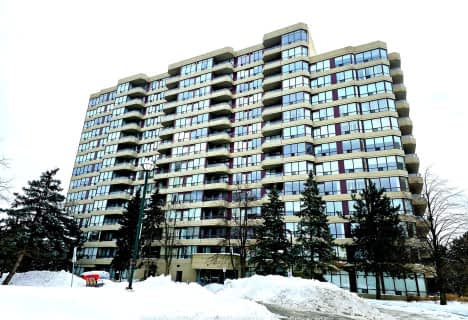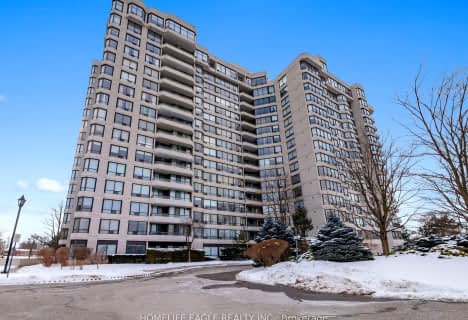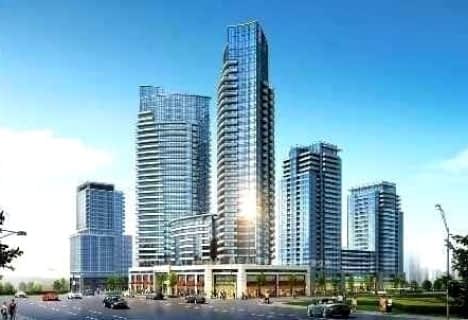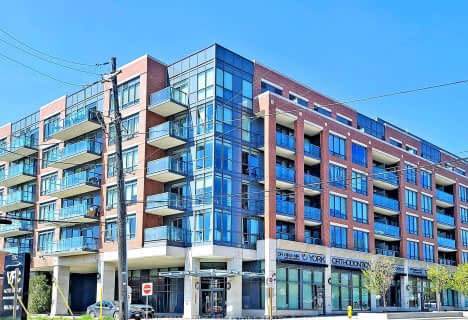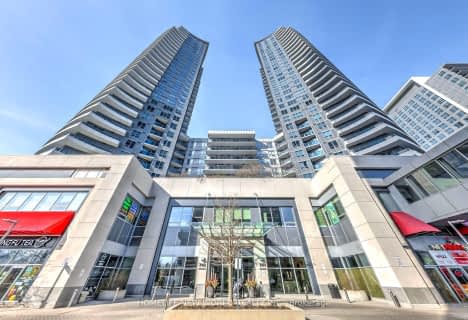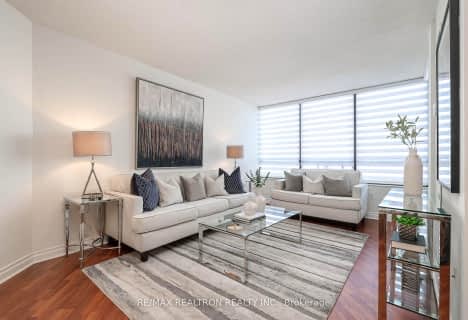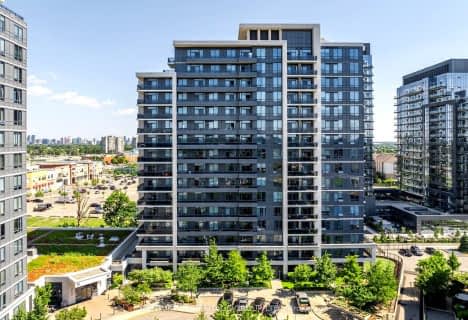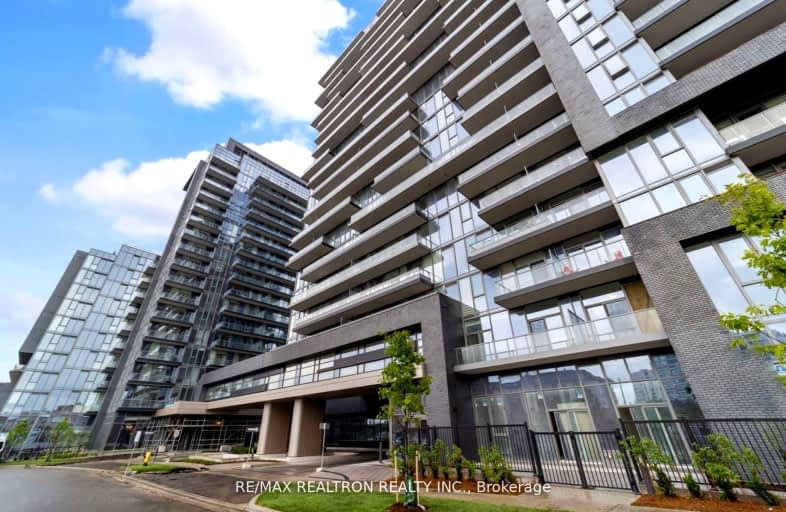
Car-Dependent
- Almost all errands require a car.
Good Transit
- Some errands can be accomplished by public transportation.
Bikeable
- Some errands can be accomplished on bike.
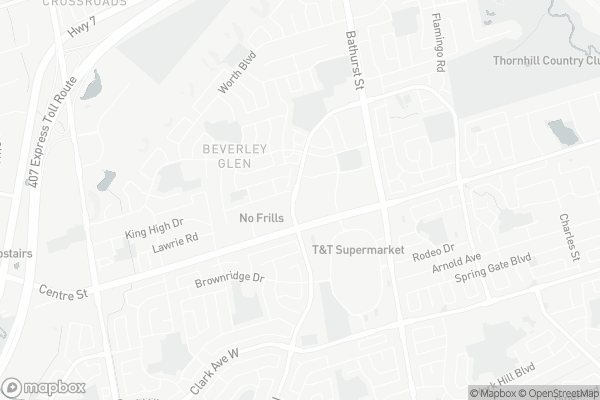
Charlton Public School
Elementary: PublicWestminster Public School
Elementary: PublicBrownridge Public School
Elementary: PublicWilshire Elementary School
Elementary: PublicRosedale Heights Public School
Elementary: PublicVentura Park Public School
Elementary: PublicNorth West Year Round Alternative Centre
Secondary: PublicLangstaff Secondary School
Secondary: PublicVaughan Secondary School
Secondary: PublicWestmount Collegiate Institute
Secondary: PublicStephen Lewis Secondary School
Secondary: PublicSt Elizabeth Catholic High School
Secondary: Catholic-
Bar and Lounge Extaz
7700 Bathurst Street, Thornhill, ON L4J 7Y3 0.59km -
1118 Bistro Bar and Grill
1118 Centre Street, Vaughan, ON L4J 7R9 0.52km -
LIMITLESS Bar & Grill
1450 Centre Street, Unit 3, Thornhill, ON L4J 3N1 1.38km
-
Lumiere Patisserie
1102 Centre Street, Thornhill, ON L4J 3M8 0.44km -
Aroma Espresso Bar
1 Promenade Circle, Unit M116, Vaughan, ON L4J 4P8 0.65km -
Starbucks
8010 Bathurst Street, Building C, Unit 6, Thornhill, ON L4J 0.72km
-
Disera Pharmacy
170-11 Disera Drive, Thornhill, ON L4J 0A7 0.22km -
Disera Pharmacy
11 Disera Drive, Vaughan, ON L4J 0.29km -
Shoppers Drug Mart
8000 Bathurst Street, Unit 1, Thornhill, ON L4J 0B8 0.67km
-
Pizza Nova
1054 Centre Street W, Unit 2B, Vaughan, ON L4J 3M8 0.3km -
Subway
10 Disera Drive, Thornhill, ON L4J 0A7 0.22km -
Abu Hummus - Thornhill
10 Disera Drive, Unit 120, Thornhill, ON L4J 0A7 0.23km
-
SmartCentres - Thornhill
700 Centre Street, Thornhill, ON L4V 0A7 0.48km -
Promenade Shopping Centre
1 Promenade Circle, Thornhill, ON L4J 4P8 0.62km -
World Shops
7299 Yonge St, Markham, ON L3T 0C5 3.06km
-
Durante's Nofrills
1054 Centre Street, Thornhill, ON L4J 3M8 0.3km -
Justin's No Frills
1054 Centre Street, Vaughan, ON L4J 3M8 0.23km -
Bulk Barn
720 Centre Street, Unit D1, Thornhill, ON L4J 0A7 0.39km
-
LCBO
180 Promenade Cir, Thornhill, ON L4J 0E4 0.66km -
LCBO
5995 Yonge St, North York, ON M2M 3V7 4.04km -
LCBO
8783 Yonge Street, Richmond Hill, ON L4C 6Z1 4.13km
-
Petro Canada
1487 Centre Street, Vaughan, ON L4J 3M7 1.49km -
Husky
600 N Rivermede Road, Concord, ON L4K 3M9 2.2km -
Petro Canada
7011 Bathurst Street, Vaughan, ON L4J 2.15km
-
Imagine Cinemas Promenade
1 Promenade Circle, Lower Level, Thornhill, ON L4J 4P8 0.55km -
SilverCity Richmond Hill
8725 Yonge Street, Richmond Hill, ON L4C 6Z1 4.06km -
Famous Players
8725 Yonge Street, Richmond Hill, ON L4C 6Z1 4.06km
-
Bathurst Clark Resource Library
900 Clark Avenue W, Thornhill, ON L4J 8C1 0.97km -
Vaughan Public Libraries
900 Clark Ave W, Thornhill, ON L4J 8C1 0.97km -
Dufferin Clark Library
1441 Clark Ave W, Thornhill, ON L4J 7R4 1.84km
-
Shouldice Hospital
7750 Bayview Avenue, Thornhill, ON L3T 4A3 4.33km -
Mackenzie Health
10 Trench Street, Richmond Hill, ON L4C 4Z3 6.6km -
Humber River Regional Hospital
2111 Finch Avenue W, North York, ON M3N 1N1 8.37km
-
Conley Park North
120 Conley St (Conley St & McCabe Cres), Vaughan ON 2.31km -
Antibes Park
58 Antibes Dr (at Candle Liteway), Toronto ON M2R 3K5 3.65km -
Lillian Park
Lillian St (Lillian St & Otonabee Ave), North York ON 4.13km
-
TD Bank Financial Group
6209 Bathurst St, Willowdale ON M2R 2A5 2.39km -
TD Bank Financial Group
8707 Dufferin St (Summeridge Drive), Thornhill ON L4J 0A2 2.64km -
HSBC
7398 Yonge St (btwn Arnold & Clark), Thornhill ON L4J 8J2 2.7km
- 1 bath
- 1 bed
- 600 sqft
118-8 Maison Parc Court, Vaughan, Ontario • L4J 9K5 • Lakeview Estates
- 2 bath
- 2 bed
- 800 sqft
801-8 Beverley Glen Boulevard, Vaughan, Ontario • L4J 8N8 • Beverley Glen
- 2 bath
- 2 bed
- 1000 sqft
PH212-1131 Steeles Avenue West, Toronto, Ontario • M2R 3W8 • Westminster-Branson
- 1 bath
- 1 bed
- 600 sqft
427-7608 Yonge Street, Vaughan, Ontario • L4J 0J5 • Crestwood-Springfarm-Yorkhill
- 2 bath
- 3 bed
- 1200 sqft
2104-10 Tangreen Court, Toronto, Ontario • M2M 4B9 • Newtonbrook West






