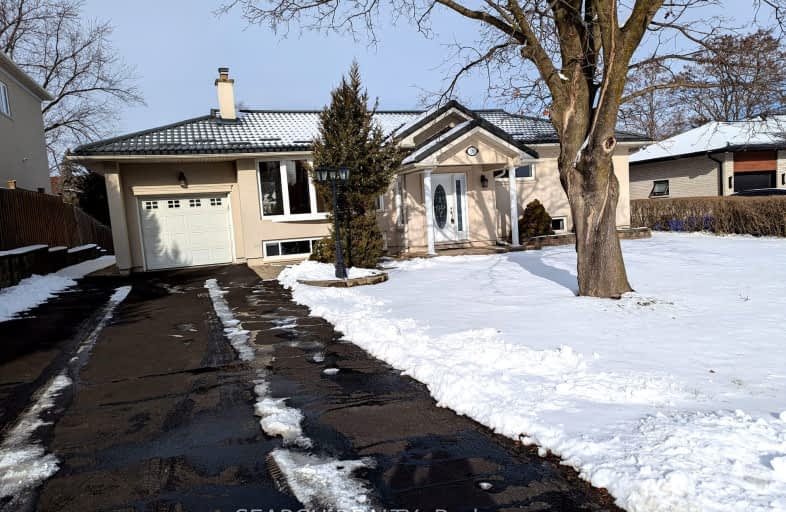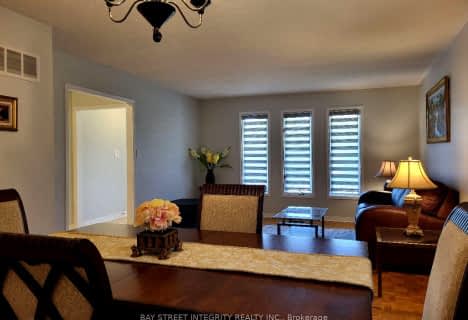Somewhat Walkable
- Some errands can be accomplished on foot.
62
/100
Some Transit
- Most errands require a car.
44
/100
Somewhat Bikeable
- Most errands require a car.
48
/100

ACCESS Elementary
Elementary: Public
0.39 km
Joseph A Gibson Public School
Elementary: Public
0.52 km
Father John Kelly Catholic Elementary School
Elementary: Catholic
0.89 km
ÉÉC Le-Petit-Prince
Elementary: Catholic
0.91 km
St David Catholic Elementary School
Elementary: Catholic
1.24 km
Blessed Trinity Catholic Elementary School
Elementary: Catholic
1.00 km
St Luke Catholic Learning Centre
Secondary: Catholic
4.82 km
Tommy Douglas Secondary School
Secondary: Public
4.32 km
Maple High School
Secondary: Public
1.62 km
St Joan of Arc Catholic High School
Secondary: Catholic
1.63 km
Stephen Lewis Secondary School
Secondary: Public
3.36 km
St Jean de Brebeuf Catholic High School
Secondary: Catholic
3.93 km
-
Mast Road Park
195 Mast Rd, Vaughan ON 2.77km -
Mill Pond Park
262 Mill St (at Trench St), Richmond Hill ON 5.94km -
Netivot Hatorah Day School
18 Atkinson Ave, Thornhill ON L4J 8C8 7.06km
-
CIBC
9950 Dufferin St (at Major MacKenzie Dr. W.), Maple ON L6A 4K5 2.49km -
TD Bank Financial Group
8707 Dufferin St (Summeridge Drive), Thornhill ON L4J 0A2 3.47km -
TD Bank Financial Group
1054 Centre St (at New Westminster Dr), Thornhill ON L4J 3M8 6.02km














