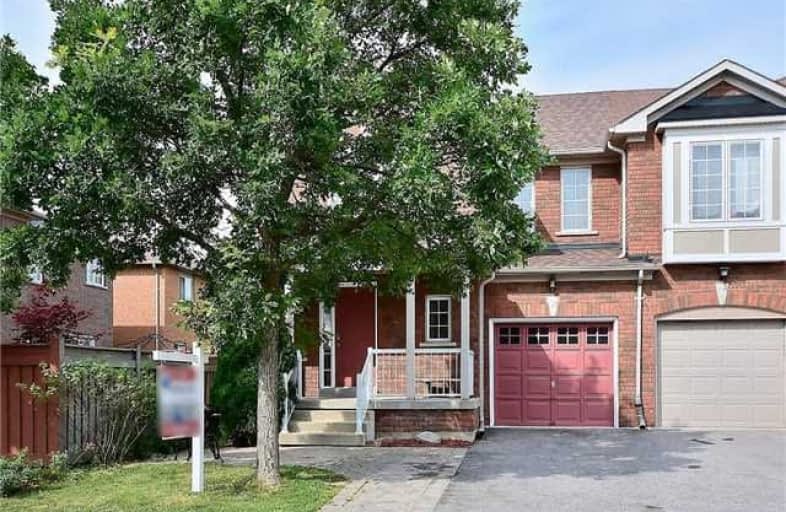Sold on Aug 21, 2017
Note: Property is not currently for sale or for rent.

-
Type: Att/Row/Twnhouse
-
Style: 2-Storey
-
Size: 1500 sqft
-
Lot Size: 29.04 x 78.74 Feet
-
Age: No Data
-
Taxes: $3,795 per year
-
Days on Site: 10 Days
-
Added: Sep 07, 2019 (1 week on market)
-
Updated:
-
Last Checked: 2 hours ago
-
MLS®#: N3897082
-
Listed By: Re/max premier inc., brokerage
End Unit Just Like A Semi! Beautiful Greenpark Built About 1700 Sq Ft. Gleaming Upgraded Strip Hardwood Throughout. Bright Open Concept On Main. Family Size Kitchen With Walkout To Private Fenced Yard. 3 Spacious Bedrooms On Upper. Large Master With Spalike Ensuite. Partially Fin Basement. Fantastic Family Location In Vellore Village. Walk To All Amenities Including Schools, Shops, Parks And Public Transit.
Extras
All Elfs, All Window Coverings, Existing Fridge, Stove, Builtin Dishwasher, Washer And Dryer.
Property Details
Facts for 10 Lucerne Drive, Vaughan
Status
Days on Market: 10
Last Status: Sold
Sold Date: Aug 21, 2017
Closed Date: Oct 20, 2017
Expiry Date: Nov 30, 2017
Sold Price: $750,000
Unavailable Date: Aug 21, 2017
Input Date: Aug 11, 2017
Property
Status: Sale
Property Type: Att/Row/Twnhouse
Style: 2-Storey
Size (sq ft): 1500
Area: Vaughan
Community: Vellore Village
Availability Date: 60 Days Tba
Inside
Bedrooms: 3
Bedrooms Plus: 1
Bathrooms: 3
Kitchens: 1
Rooms: 7
Den/Family Room: Yes
Air Conditioning: Central Air
Fireplace: Yes
Washrooms: 3
Building
Basement: Part Fin
Basement 2: Unfinished
Heat Type: Forced Air
Heat Source: Gas
Exterior: Brick
Exterior: Other
Water Supply: Municipal
Special Designation: Unknown
Parking
Driveway: Private
Garage Spaces: 1
Garage Type: Attached
Covered Parking Spaces: 1
Total Parking Spaces: 3
Fees
Tax Year: 2016
Tax Legal Description: Plan 65M3550 Blk101 Rp65R 25776 Parts 1 And 2
Taxes: $3,795
Highlights
Feature: Fenced Yard
Feature: Park
Feature: Public Transit
Feature: Rec Centre
Feature: School
Land
Cross Street: Weston/ Rutherford
Municipality District: Vaughan
Fronting On: West
Pool: None
Sewer: Sewers
Lot Depth: 78.74 Feet
Lot Frontage: 29.04 Feet
Additional Media
- Virtual Tour: http://www.myvisuallistings.com/vtnb/246038
Rooms
Room details for 10 Lucerne Drive, Vaughan
| Type | Dimensions | Description |
|---|---|---|
| Living Ground | 3.68 x 4.81 | Hardwood Floor, Combined W/Dining, Open Concept |
| Dining Ground | 3.68 x 4.81 | Hardwood Floor, Combined W/Living, Open Concept |
| Kitchen Ground | 2.75 x 3.35 | Ceramic Floor, Custom Backsplash, Family Size Kitchen |
| Breakfast Ground | 2.20 x 2.70 | Ceramic Floor, Eat-In Kitchen, W/O To Deck |
| Family Ground | 3.30 x 4.40 | Hardwood Floor, Combined W/Kitchen, Open Concept |
| Master 2nd | 3.30 x 5.75 | Hardwood Floor, W/I Closet, 4 Pc Ensuite |
| 2nd Br 2nd | 3.80 x 3.90 | Hardwood Floor, Closet, Window |
| 3rd Br 2nd | 3.08 x 3.20 | Hardwood Floor, Closet, Window |
| Rec Bsmt | 3.50 x 4.40 | Ceramic Floor |
| XXXXXXXX | XXX XX, XXXX |
XXXX XXX XXXX |
$XXX,XXX |
| XXX XX, XXXX |
XXXXXX XXX XXXX |
$XXX,XXX |
| XXXXXXXX XXXX | XXX XX, XXXX | $750,000 XXX XXXX |
| XXXXXXXX XXXXXX | XXX XX, XXXX | $769,900 XXX XXXX |

St Clare Catholic Elementary School
Elementary: CatholicSt Agnes of Assisi Catholic Elementary School
Elementary: CatholicVellore Woods Public School
Elementary: PublicFossil Hill Public School
Elementary: PublicSt Emily Catholic Elementary School
Elementary: CatholicSt Veronica Catholic Elementary School
Elementary: CatholicSt Luke Catholic Learning Centre
Secondary: CatholicTommy Douglas Secondary School
Secondary: PublicFather Bressani Catholic High School
Secondary: CatholicMaple High School
Secondary: PublicSt Jean de Brebeuf Catholic High School
Secondary: CatholicEmily Carr Secondary School
Secondary: Public- 4 bath
- 3 bed
- 1500 sqft
140 Lindbergh Drive, Vaughan, Ontario • L4H 3L7 • Vellore Village



