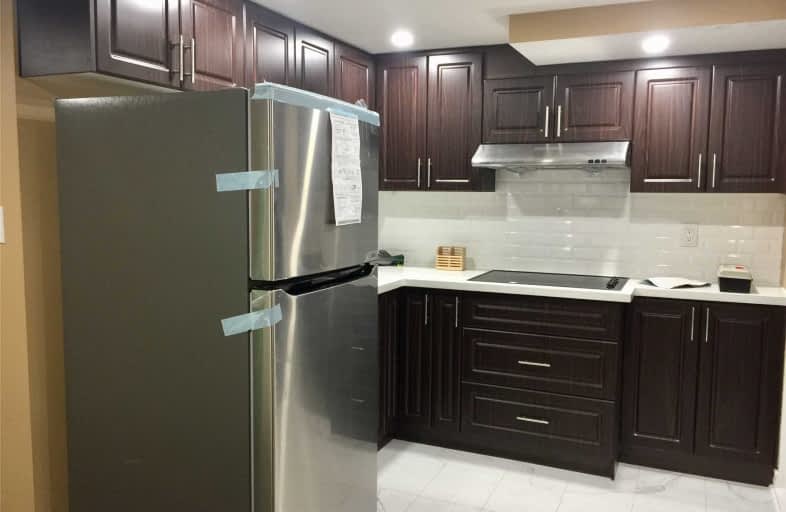
St Agnes of Assisi Catholic Elementary School
Elementary: Catholic
1.35 km
St James Catholic Elementary School
Elementary: Catholic
1.67 km
Vellore Woods Public School
Elementary: Public
0.37 km
Fossil Hill Public School
Elementary: Public
1.10 km
St Emily Catholic Elementary School
Elementary: Catholic
1.01 km
St Veronica Catholic Elementary School
Elementary: Catholic
1.12 km
St Luke Catholic Learning Centre
Secondary: Catholic
2.71 km
Tommy Douglas Secondary School
Secondary: Public
1.37 km
Father Bressani Catholic High School
Secondary: Catholic
4.63 km
Maple High School
Secondary: Public
1.71 km
St Joan of Arc Catholic High School
Secondary: Catholic
3.56 km
St Jean de Brebeuf Catholic High School
Secondary: Catholic
0.79 km




