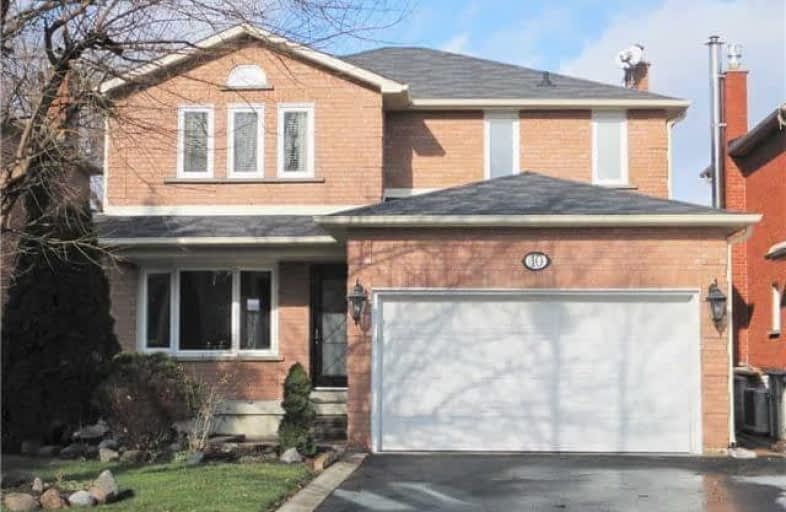Sold on Apr 23, 2018
Note: Property is not currently for sale or for rent.

-
Type: Detached
-
Style: 2-Storey
-
Size: 2000 sqft
-
Lot Size: 12.09 x 40.81 Metres
-
Age: No Data
-
Taxes: $4,574 per year
-
Days on Site: 6 Days
-
Added: Sep 07, 2019 (6 days on market)
-
Updated:
-
Last Checked: 3 months ago
-
MLS®#: N4099015
-
Listed By: Sutton group-admiral realty inc., brokerage
Absolutely Gorgeous 4 Br Family Home On Large Lot Within Steps To The Go Station! Newly Renovated Kitchen W/Island, Granite Tops, Cust Backsplash, S/S Appls, W/O To Huge Deck, Gazebo & Fabulous Mature Treed Backyard Perfect For Entertaining! Mn.Flr Laun & Gar Walkthru. Fin Bsmt W/Spac Open Rec Rm, 2nd Kit Offering Great Income Potential! Recently Renovated Bathrooms, Glass Enclosure, Rain Head Shower. Near Excellent Schools & Future Vaughan Hospital
Extras
Stainless Steel Fridge, Gas Stove, B/I Dw, Washer, Dryer, Fridge ,Gas Stove & Freezer In Basement, Custom Draperies, Window Blinds, Electric Light Fixtures, Cvac & Atts, Nat Gas Line, Shed, *Furnace, Central Air, Windows, Roof All Updated*
Property Details
Facts for 10 Silver Arrow Crescent, Vaughan
Status
Days on Market: 6
Last Status: Sold
Sold Date: Apr 23, 2018
Closed Date: Jun 21, 2018
Expiry Date: Jun 17, 2018
Sold Price: $1,060,000
Unavailable Date: Apr 23, 2018
Input Date: Apr 17, 2018
Property
Status: Sale
Property Type: Detached
Style: 2-Storey
Size (sq ft): 2000
Area: Vaughan
Community: Maple
Availability Date: Tba
Inside
Bedrooms: 4
Bedrooms Plus: 1
Bathrooms: 4
Kitchens: 1
Kitchens Plus: 1
Rooms: 8
Den/Family Room: Yes
Air Conditioning: Central Air
Fireplace: Yes
Laundry Level: Main
Central Vacuum: Y
Washrooms: 4
Building
Basement: Finished
Heat Type: Forced Air
Heat Source: Gas
Exterior: Brick
UFFI: No
Water Supply: Municipal
Special Designation: Unknown
Parking
Driveway: Pvt Double
Garage Spaces: 2
Garage Type: Attached
Covered Parking Spaces: 4
Total Parking Spaces: 6
Fees
Tax Year: 2017
Tax Legal Description: Pcl 74-1 Sec 65M2473 Lot 74 Pl 65M2473
Taxes: $4,574
Highlights
Feature: Fenced Yard
Feature: Hospital
Feature: Park
Feature: Public Transit
Feature: Rec Centre
Feature: School
Land
Cross Street: Rutherford & Keele
Municipality District: Vaughan
Fronting On: North
Pool: None
Sewer: Sewers
Lot Depth: 40.81 Metres
Lot Frontage: 12.09 Metres
Zoning: Res
Rooms
Room details for 10 Silver Arrow Crescent, Vaughan
| Type | Dimensions | Description |
|---|---|---|
| Living Ground | 2.95 x 6.10 | Hardwood Floor, Large Window |
| Dining Ground | 2.80 x 4.20 | Hardwood Floor, Large Window, Combined W/Living |
| Kitchen Ground | 3.20 x 5.00 | Modern Kitchen, Custom Backsplash, W/O To Deck |
| Family Ground | 3.05 x 4.95 | Hardwood Floor, Fireplace |
| Master 2nd | 3.00 x 5.70 | Parquet Floor, W/I Closet, 4 Pc Ensuite |
| 2nd Br 2nd | 2.70 x 4.10 | Parquet Floor, Double Closet |
| 3rd Br 2nd | 3.00 x 3.00 | Parquet Floor, Double Closet |
| 4th Br 2nd | 3.40 x 3.40 | Parquet Floor, W/I Closet |
| Rec Bsmt | 5.80 x 9.20 | Ceramic Floor, Pot Lights, 4 Pc Bath |
| Kitchen Bsmt | 4.80 x 4.60 | Ceramic Floor, Open Concept |
| Office Bsmt | 2.90 x 3.30 | Ceramic Floor |
| XXXXXXXX | XXX XX, XXXX |
XXXX XXX XXXX |
$X,XXX,XXX |
| XXX XX, XXXX |
XXXXXX XXX XXXX |
$X,XXX,XXX | |
| XXXXXXXX | XXX XX, XXXX |
XXXXXXX XXX XXXX |
|
| XXX XX, XXXX |
XXXXXX XXX XXXX |
$X,XXX,XXX | |
| XXXXXXXX | XXX XX, XXXX |
XXXXXXX XXX XXXX |
|
| XXX XX, XXXX |
XXXXXX XXX XXXX |
$X,XXX,XXX | |
| XXXXXXXX | XXX XX, XXXX |
XXXXXXX XXX XXXX |
|
| XXX XX, XXXX |
XXXXXX XXX XXXX |
$X,XXX,XXX | |
| XXXXXXXX | XXX XX, XXXX |
XXXX XXX XXXX |
$X,XXX,XXX |
| XXX XX, XXXX |
XXXXXX XXX XXXX |
$X,XXX,XXX |
| XXXXXXXX XXXX | XXX XX, XXXX | $1,060,000 XXX XXXX |
| XXXXXXXX XXXXXX | XXX XX, XXXX | $1,095,000 XXX XXXX |
| XXXXXXXX XXXXXXX | XXX XX, XXXX | XXX XXXX |
| XXXXXXXX XXXXXX | XXX XX, XXXX | $1,098,000 XXX XXXX |
| XXXXXXXX XXXXXXX | XXX XX, XXXX | XXX XXXX |
| XXXXXXXX XXXXXX | XXX XX, XXXX | $1,199,999 XXX XXXX |
| XXXXXXXX XXXXXXX | XXX XX, XXXX | XXX XXXX |
| XXXXXXXX XXXXXX | XXX XX, XXXX | $1,188,000 XXX XXXX |
| XXXXXXXX XXXX | XXX XX, XXXX | $1,094,000 XXX XXXX |
| XXXXXXXX XXXXXX | XXX XX, XXXX | $1,088,000 XXX XXXX |

ACCESS Elementary
Elementary: PublicFather John Kelly Catholic Elementary School
Elementary: CatholicForest Run Elementary School
Elementary: PublicRoméo Dallaire Public School
Elementary: PublicSt Cecilia Catholic Elementary School
Elementary: CatholicDr Roberta Bondar Public School
Elementary: PublicMaple High School
Secondary: PublicVaughan Secondary School
Secondary: PublicWestmount Collegiate Institute
Secondary: PublicSt Joan of Arc Catholic High School
Secondary: CatholicStephen Lewis Secondary School
Secondary: PublicSt Jean de Brebeuf Catholic High School
Secondary: Catholic- 4 bath
- 4 bed
- 1500 sqft



