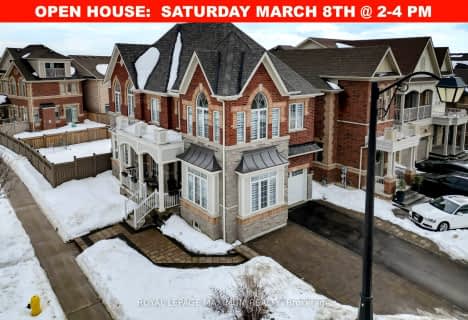
Pope Francis Catholic Elementary School
Elementary: Catholic
0.67 km
École élémentaire La Fontaine
Elementary: Public
2.15 km
Lorna Jackson Public School
Elementary: Public
2.39 km
Elder's Mills Public School
Elementary: Public
2.95 km
Kleinburg Public School
Elementary: Public
2.09 km
St Stephen Catholic Elementary School
Elementary: Catholic
2.18 km
Woodbridge College
Secondary: Public
7.77 km
Tommy Douglas Secondary School
Secondary: Public
6.58 km
Holy Cross Catholic Academy High School
Secondary: Catholic
7.66 km
Cardinal Ambrozic Catholic Secondary School
Secondary: Catholic
5.67 km
Emily Carr Secondary School
Secondary: Public
4.63 km
Castlebrooke SS Secondary School
Secondary: Public
5.79 km












