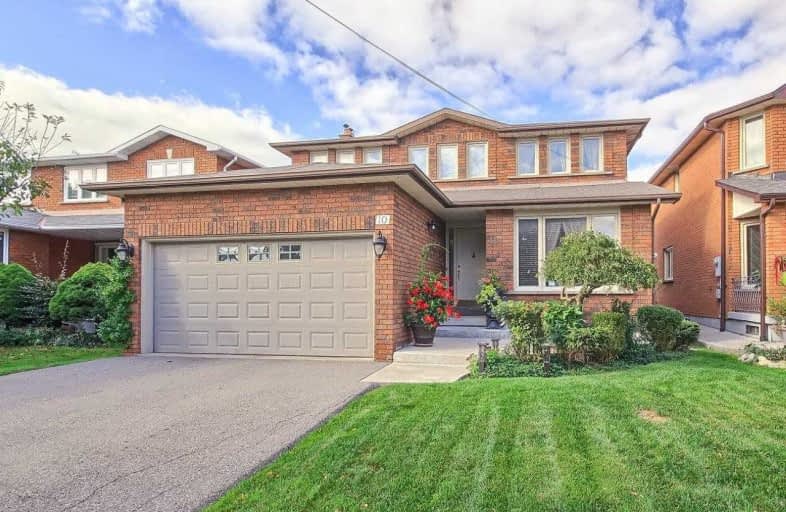Sold on Oct 17, 2019
Note: Property is not currently for sale or for rent.

-
Type: Detached
-
Style: 2-Storey
-
Size: 2000 sqft
-
Lot Size: 41.01 x 119.75 Feet
-
Age: 31-50 years
-
Taxes: $4,861 per year
-
Days on Site: 13 Days
-
Added: Oct 24, 2019 (1 week on market)
-
Updated:
-
Last Checked: 3 months ago
-
MLS®#: N4599251
-
Listed By: Re/max west realty inc., brokerage
Fantastic Two Story, Detached, Brick Home In Beautiful East Side Of Woodbridge. Well Cared For Top To Bottom. Original Owners. Finished Basement With Second Kitchen. Minutes Walk To Public Transportation And Shopping. Subway Station 5 Minutes Way. All Appliances And Window Coverings Are Included. Four Bedrooms, Master En-Suite With Walk-In Closet. Close To 400 And 407 Highways. Do Not Let The Opportunity To Own In This Fantastic Neighborhood Pass By.
Extras
All Appliances Included, Central Vac, Garage Door Opener, All Light Fixtures. Hot Water Tank Is A Rental. Buyer Or Buyers Agent To Verify Measurements And Taxes. Exclude: Curtains And Rods In Living Room And Dining Room
Property Details
Facts for 10 Trevor Street, Vaughan
Status
Days on Market: 13
Last Status: Sold
Sold Date: Oct 17, 2019
Closed Date: Dec 13, 2019
Expiry Date: Mar 31, 2020
Sold Price: $945,000
Unavailable Date: Oct 17, 2019
Input Date: Oct 04, 2019
Property
Status: Sale
Property Type: Detached
Style: 2-Storey
Size (sq ft): 2000
Age: 31-50
Area: Vaughan
Community: East Woodbridge
Availability Date: 30/60
Inside
Bedrooms: 4
Bathrooms: 4
Kitchens: 1
Kitchens Plus: 1
Rooms: 9
Den/Family Room: Yes
Air Conditioning: Central Air
Fireplace: Yes
Laundry Level: Main
Washrooms: 4
Utilities
Electricity: Yes
Gas: Yes
Cable: Yes
Telephone: Yes
Building
Basement: Finished
Heat Type: Forced Air
Heat Source: Gas
Exterior: Brick
Water Supply: Municipal
Special Designation: Unknown
Parking
Driveway: Private
Garage Spaces: 2
Garage Type: Attached
Covered Parking Spaces: 4
Total Parking Spaces: 6
Fees
Tax Year: 2019
Tax Legal Description: Pcl 169-1 Sec 65M2524;Lt169 Pl65M2524;S/T Lt439428
Taxes: $4,861
Land
Cross Street: Chancellor And Westo
Municipality District: Vaughan
Fronting On: North
Pool: None
Sewer: Sewers
Lot Depth: 119.75 Feet
Lot Frontage: 41.01 Feet
Additional Media
- Virtual Tour: https://tours.panapix.com/idx/293784
Rooms
Room details for 10 Trevor Street, Vaughan
| Type | Dimensions | Description |
|---|---|---|
| Living Main | 3.00 x 4.10 | Combined W/Dining |
| Dining Main | 3.00 x 3.00 | Combined W/Living |
| Family Main | 3.20 x 5.04 | Fireplace |
| Kitchen Main | 6.12 x 2.50 | Sliding Doors, W/O To Yard, Eat-In Kitchen |
| Laundry Main | 1.97 x 2.68 | W/O To Garage |
| Master 2nd | 3.06 x 4.89 | Ensuite Bath, W/I Closet |
| 2nd Br 2nd | 3.17 x 3.31 | |
| 3rd Br 2nd | 3.17 x 3.73 | |
| 4th Br 2nd | 3.07 x 2.42 | |
| Kitchen Bsmt | 2.93 x 7.59 | |
| Rec Bsmt | 3.96 x 6.06 | |
| Utility Bsmt | 2.48 x 3.42 |
| XXXXXXXX | XXX XX, XXXX |
XXXX XXX XXXX |
$XXX,XXX |
| XXX XX, XXXX |
XXXXXX XXX XXXX |
$XXX,XXX |
| XXXXXXXX XXXX | XXX XX, XXXX | $945,000 XXX XXXX |
| XXXXXXXX XXXXXX | XXX XX, XXXX | $999,990 XXX XXXX |

St John Bosco Catholic Elementary School
Elementary: CatholicSt Gabriel the Archangel Catholic Elementary School
Elementary: CatholicSt Clare Catholic Elementary School
Elementary: CatholicSt Gregory the Great Catholic Academy
Elementary: CatholicBlue Willow Public School
Elementary: PublicImmaculate Conception Catholic Elementary School
Elementary: CatholicSt Luke Catholic Learning Centre
Secondary: CatholicWoodbridge College
Secondary: PublicFather Bressani Catholic High School
Secondary: CatholicMaple High School
Secondary: PublicSt Jean de Brebeuf Catholic High School
Secondary: CatholicEmily Carr Secondary School
Secondary: Public

