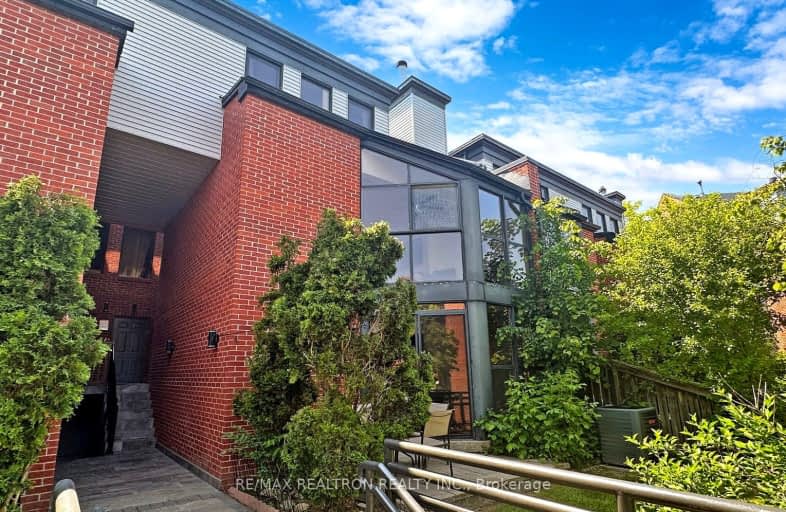Car-Dependent
- Almost all errands require a car.
9
/100
Some Transit
- Most errands require a car.
46
/100
Somewhat Bikeable
- Most errands require a car.
48
/100

St Catherine of Siena Catholic Elementary School
Elementary: Catholic
1.93 km
St Peter Catholic Elementary School
Elementary: Catholic
1.21 km
St Clement Catholic Elementary School
Elementary: Catholic
1.11 km
St Margaret Mary Catholic Elementary School
Elementary: Catholic
1.76 km
Pine Grove Public School
Elementary: Public
1.42 km
Woodbridge Public School
Elementary: Public
0.60 km
Woodbridge College
Secondary: Public
1.14 km
Holy Cross Catholic Academy High School
Secondary: Catholic
2.14 km
Father Henry Carr Catholic Secondary School
Secondary: Catholic
5.53 km
North Albion Collegiate Institute
Secondary: Public
4.38 km
Father Bressani Catholic High School
Secondary: Catholic
2.85 km
Emily Carr Secondary School
Secondary: Public
3.49 km
-
Boyd Conservation Area
8739 Islington Ave, Vaughan ON L4L 0J5 0.89km -
Matthew Park
1 Villa Royale Ave (Davos Road and Fossil Hill Road), Woodbridge ON L4H 2Z7 6.3km -
Downsview Dells Park
1651 Sheppard Ave W, Toronto ON M3M 2X4 9.22km
-
CIBC
8535 Hwy 27 (Langstaff Rd & Hwy 27), Woodbridge ON L4L 1A7 2.62km -
CIBC
7850 Weston Rd (at Highway 7), Woodbridge ON L4L 9N8 3.65km -
TD Bank Financial Group
3978 Cottrelle Blvd, Brampton ON L6P 2R1 5.36km
More about this building
View 100 Arbors Lane, Vaughan

