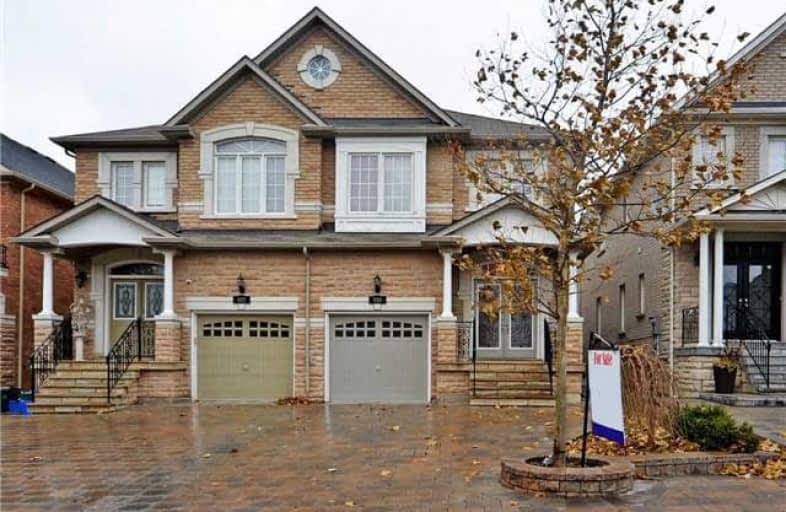Sold on May 31, 2018
Note: Property is not currently for sale or for rent.

-
Type: Semi-Detached
-
Style: 2-Storey
-
Size: 2000 sqft
-
Lot Size: 24.93 x 104.99 Feet
-
Age: 6-15 years
-
Taxes: $4,420 per year
-
Days on Site: 30 Days
-
Added: Sep 07, 2019 (4 weeks on market)
-
Updated:
-
Last Checked: 3 months ago
-
MLS®#: N4113652
-
Listed By: Right at home realty inc., brokerage
Prestigious Thornberry Woods Neighborhood => Meticulously Maintained Home => Double Door Entry To An Open Concept Layout => Nine Foot Ceilings => Four Bedrooms & Four Bathrooms => 2,209 Square Feet Plus A Professionally Finished Basement With A Custom Built Wet Bar => Stainless Steel Appliances => Hardwood Floors => Newly Stained Staircase => Motorized Skylight With Remote => Pot Lights => Extended Interlock Driveway With No Sidewalk => Truly A 10+ Home !
Extras
Fridge, Stove, B/I Dw, B/I Microwave, Washer, Dryer, Window Covering, California Shutters, Electric Light Fixtures, Chandeliers, Cac, Cvac, Gdo, Security System, Hot Water Tank, Wet Bar Fridge. Skylight With Remote Control, Gazebo, Shed
Property Details
Facts for 100 Mahogany Forest Drive, Vaughan
Status
Days on Market: 30
Last Status: Sold
Sold Date: May 31, 2018
Closed Date: Jul 11, 2018
Expiry Date: Aug 31, 2018
Sold Price: $925,000
Unavailable Date: May 31, 2018
Input Date: May 01, 2018
Property
Status: Sale
Property Type: Semi-Detached
Style: 2-Storey
Size (sq ft): 2000
Age: 6-15
Area: Vaughan
Community: Patterson
Availability Date: Tba
Inside
Bedrooms: 4
Bathrooms: 4
Kitchens: 1
Rooms: 9
Den/Family Room: Yes
Air Conditioning: Central Air
Fireplace: Yes
Laundry Level: Main
Central Vacuum: Y
Washrooms: 4
Building
Basement: Finished
Heat Type: Forced Air
Heat Source: Gas
Exterior: Brick
Exterior: Stone
Water Supply: Municipal
Special Designation: Unknown
Parking
Driveway: Private
Garage Spaces: 1
Garage Type: Built-In
Covered Parking Spaces: 3
Total Parking Spaces: 4
Fees
Tax Year: 2017
Tax Legal Description: Plan 65M4041 Pt Lot 20 Rp 65R31030 Part 13
Taxes: $4,420
Land
Cross Street: Peter Rupert & Ruthe
Municipality District: Vaughan
Fronting On: North
Pool: None
Sewer: Sewers
Lot Depth: 104.99 Feet
Lot Frontage: 24.93 Feet
Lot Irregularities: 2200 Square Feet With
Zoning: Residential
Additional Media
- Virtual Tour: http://www.myvisuallistings.com/vtnb/252428
Rooms
Room details for 100 Mahogany Forest Drive, Vaughan
| Type | Dimensions | Description |
|---|---|---|
| Living Main | 3.05 x 3.00 | Formal Rm, Open Concept, Hardwood Floor |
| Dining Main | 3.05 x 3.00 | Formal Rm, Picture Window, Hardwood Floor |
| Kitchen Main | 2.40 x 3.10 | Stainless Steel Appl, Ceramic Back Splash, Ceramic Floor |
| Breakfast Main | 3.10 x 3.62 | Family Size Kitchen, Picture Window, Ceramic Floor |
| Family Main | 3.32 x 5.95 | Gas Fireplace, W/O To Deck, Hardwood Floor |
| Laundry Main | 1.80 x 2.30 | Separate Rm, Access To Garage, Ceramic Floor |
| Foyer Main | 1.62 x 2.83 | Open Concept, Double Doors, Ceramic Floor |
| Master 2nd | 3.34 x 5.96 | 5 Pc Ensuite, W/I Closet, Parquet Floor |
| 2nd Br 2nd | 3.05 x 3.94 | Window, Closet, Hardwood Floor |
| 3rd Br 2nd | 3.90 x 3.10 | Window, Closet, Hardwood Floor |
| 4th Br 2nd | 3.10 x 2.74 | Window, Closet, Hardwood Floor |
| Rec Bsmt | 5.75 x 11.83 | 2 Pc Bath, Pot Lights, Wet Bar |
| XXXXXXXX | XXX XX, XXXX |
XXXX XXX XXXX |
$XXX,XXX |
| XXX XX, XXXX |
XXXXXX XXX XXXX |
$XXX,XXX | |
| XXXXXXXX | XXX XX, XXXX |
XXXXXXX XXX XXXX |
|
| XXX XX, XXXX |
XXXXXX XXX XXXX |
$XXX,XXX | |
| XXXXXXXX | XXX XX, XXXX |
XXXXXXX XXX XXXX |
|
| XXX XX, XXXX |
XXXXXX XXX XXXX |
$XXX,XXX | |
| XXXXXXXX | XXX XX, XXXX |
XXXXXXX XXX XXXX |
|
| XXX XX, XXXX |
XXXXXX XXX XXXX |
$XXX,XXX | |
| XXXXXXXX | XXX XX, XXXX |
XXXXXXX XXX XXXX |
|
| XXX XX, XXXX |
XXXXXX XXX XXXX |
$XXX,XXX | |
| XXXXXXXX | XXX XX, XXXX |
XXXXXXX XXX XXXX |
|
| XXX XX, XXXX |
XXXXXX XXX XXXX |
$X,XXX,XXX |
| XXXXXXXX XXXX | XXX XX, XXXX | $925,000 XXX XXXX |
| XXXXXXXX XXXXXX | XXX XX, XXXX | $935,000 XXX XXXX |
| XXXXXXXX XXXXXXX | XXX XX, XXXX | XXX XXXX |
| XXXXXXXX XXXXXX | XXX XX, XXXX | $969,900 XXX XXXX |
| XXXXXXXX XXXXXXX | XXX XX, XXXX | XXX XXXX |
| XXXXXXXX XXXXXX | XXX XX, XXXX | $999,800 XXX XXXX |
| XXXXXXXX XXXXXXX | XXX XX, XXXX | XXX XXXX |
| XXXXXXXX XXXXXX | XXX XX, XXXX | $999,800 XXX XXXX |
| XXXXXXXX XXXXXXX | XXX XX, XXXX | XXX XXXX |
| XXXXXXXX XXXXXX | XXX XX, XXXX | $999,800 XXX XXXX |
| XXXXXXXX XXXXXXX | XXX XX, XXXX | XXX XXXX |
| XXXXXXXX XXXXXX | XXX XX, XXXX | $1,029,888 XXX XXXX |

ACCESS Elementary
Elementary: PublicFather John Kelly Catholic Elementary School
Elementary: CatholicForest Run Elementary School
Elementary: PublicRoméo Dallaire Public School
Elementary: PublicSt Cecilia Catholic Elementary School
Elementary: CatholicDr Roberta Bondar Public School
Elementary: PublicAlexander MacKenzie High School
Secondary: PublicMaple High School
Secondary: PublicWestmount Collegiate Institute
Secondary: PublicSt Joan of Arc Catholic High School
Secondary: CatholicStephen Lewis Secondary School
Secondary: PublicSt Theresa of Lisieux Catholic High School
Secondary: Catholic

