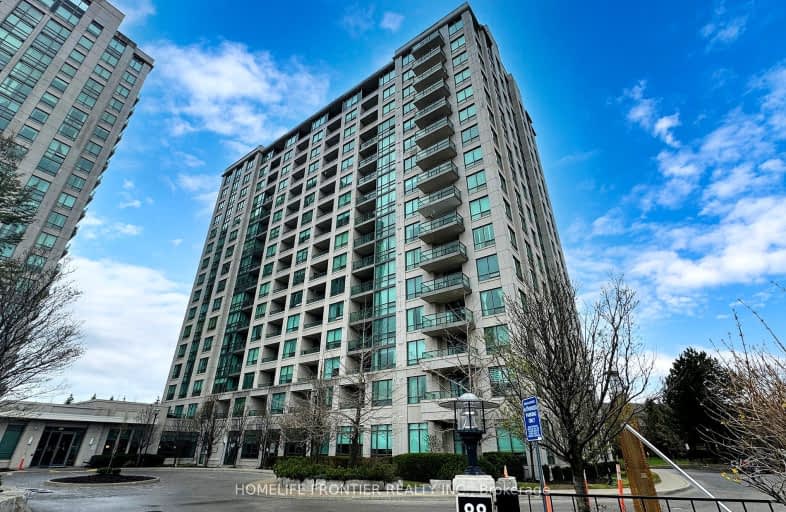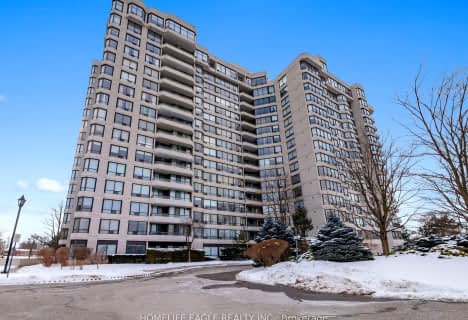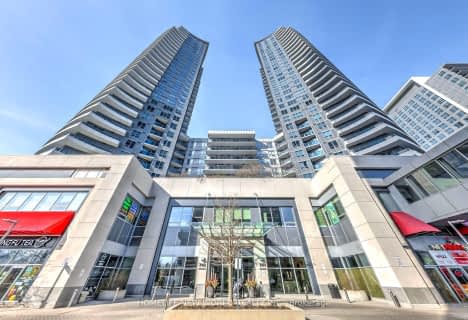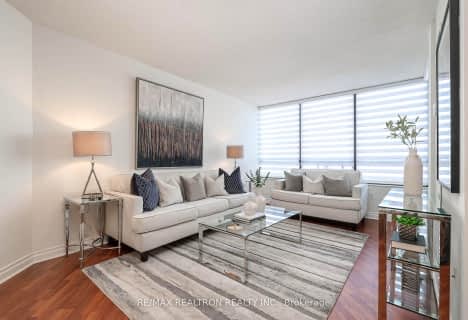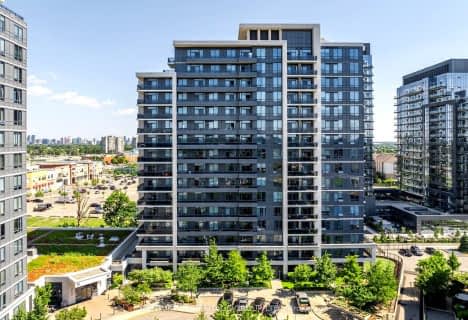Car-Dependent
- Almost all errands require a car.
Good Transit
- Some errands can be accomplished by public transportation.
Bikeable
- Some errands can be accomplished on bike.

Charlton Public School
Elementary: PublicWestminster Public School
Elementary: PublicBrownridge Public School
Elementary: PublicWilshire Elementary School
Elementary: PublicRosedale Heights Public School
Elementary: PublicVentura Park Public School
Elementary: PublicNorth West Year Round Alternative Centre
Secondary: PublicNewtonbrook Secondary School
Secondary: PublicVaughan Secondary School
Secondary: PublicWestmount Collegiate Institute
Secondary: PublicNorthview Heights Secondary School
Secondary: PublicSt Elizabeth Catholic High School
Secondary: Catholic-
T&T Supermarket
1 Promenade Circle, Thornhill 0.26km -
M&M Food Market
7700 Bathurst Street, Vaughan 0.36km -
Concord Food Centre \ Greco's Fresh Markets
1438 Centre Street, Thornhill 1.41km
-
LCBO
180 Promenade Circle, Thornhill 0.42km -
Simcha Wine Corporation
7000 Bathurst Street, Thornhill 1.73km -
Wine Rack
51 Gerry Fitzgerald Drive, Toronto 2.85km
-
Aroma
1 Promenade Circle Unit M116, Thornhill 0.22km -
Congee Wong Thornhill
1 Promenade Circle, Thornhill 0.22km -
Promenade Shopping Centre
1 Promenade Circle, Thornhill 0.22km
-
Aroma
1 Promenade Circle Unit M116, Thornhill 0.22km -
Yogen Früz
0119A-1 Promenade Circle, Thornhill 0.23km -
CoCo Fresh Tea & Juice
11 Disera Drive Unit 260, Thornhill 0.4km
-
BMO Bank of Montreal
1 Promenade Circle, Thornhill 0.25km -
Scotiabank
7700 Bathurst Street, Thornhill 0.4km -
CIBC Branch with ATM
180-10 Disera Drive, Thornhill 0.43km
-
Esso
1030 Centre Street, Thornhill 0.4km -
Circle K
1030 Centre Street, Thornhill 0.4km -
Petro-Canada
7400 Bathurst Street, Thornhill 0.69km
-
Womens Fitness Clubs of Canada
207-1 Promenade Circle, Thornhill 0.22km -
F45 Training Thornhill Disera Dr.
11 Disera Drive Unit 240, Thornhill 0.4km -
Anytime Fitness
7700 Bathurst Street Unit 1, Thornhill 0.4km
-
Pierre Elliott Trudeau Park
Vaughan 0.36km -
Promenade Green Park
Chelwood Drive, Vaughan 0.62km -
Growing to Give Community Garden
835 Clark Avenue West, Thornhill 0.71km
-
Bathurst Clark Resource Library
900 Clark Avenue West, Thornhill 0.5km -
Jerry & Fanny Goose Judaica Library
770 Chabad Gate, Thornhill 1.2km -
Dufferin Clark Library
1441 Clark Avenue West, Thornhill 1.78km
-
PureFlow Healthcare
10 Disera Drive unit 170, Thornhill 0.41km -
Jack Nathan Health Medical Centre in Walmart Thornhill ON
700 Centre Street, Thornhill 0.47km -
Nutrition Forever Inc
57 Colvin Crescent, Thornhill 1.11km
-
Rexall
1 Promenade Circle # 183, Thornhill 0.23km -
Main Drug Mart
7700 Bathurst Street, Thornhill 0.46km -
Disera Pharmacy
30 Disera Drive, Thornhill 0.49km
-
Promenade Shopping Centre
1 Promenade Circle, Thornhill 0.22km -
Designer Row
Promenade Mall, Designer Row Inc, 1 Promenade Circle unit Y005, Thornhill 0.22km -
K.Jamson Luggage
1 Promenade Circle Unit 138B, Thornhill 0.23km
-
Promenade Shopping Centre
1 Promenade Circle, Thornhill 0.22km -
Imagine Cinemas Promenade
1 Promenade Circle, Thornhill 0.23km -
HeroesLive.tv / White Night Studios Inc.
1881 Steeles Avenue West, North York 2.51km
-
1118 Bistro Bar & Grill
1118 Centre Street, Thornhill 0.59km -
Tea Va See Event Space
1416 Centre Street, Vaughan 1.33km -
Limitless Bar & Grill
1450 Centre Street Unit 3, Thornhill 1.45km
More about this building
View 100 Promenade Circle, Vaughan- 1 bath
- 1 bed
- 600 sqft
118-8 Maison Parc Court, Vaughan, Ontario • L4J 9K5 • Lakeview Estates
- 2 bath
- 2 bed
- 1000 sqft
PH212-1131 Steeles Avenue West, Toronto, Ontario • M2R 3W8 • Westminster-Branson
- 2 bath
- 3 bed
- 1200 sqft
2104-10 Tangreen Court, Toronto, Ontario • M2M 4B9 • Newtonbrook West
- 2 bath
- 2 bed
- 1400 sqft
1601-7 Townsgate Drive, Vaughan, Ontario • L4J 7Z9 • Crestwood-Springfarm-Yorkhill
