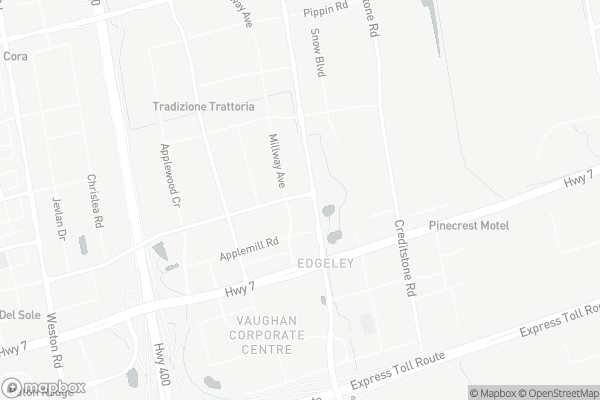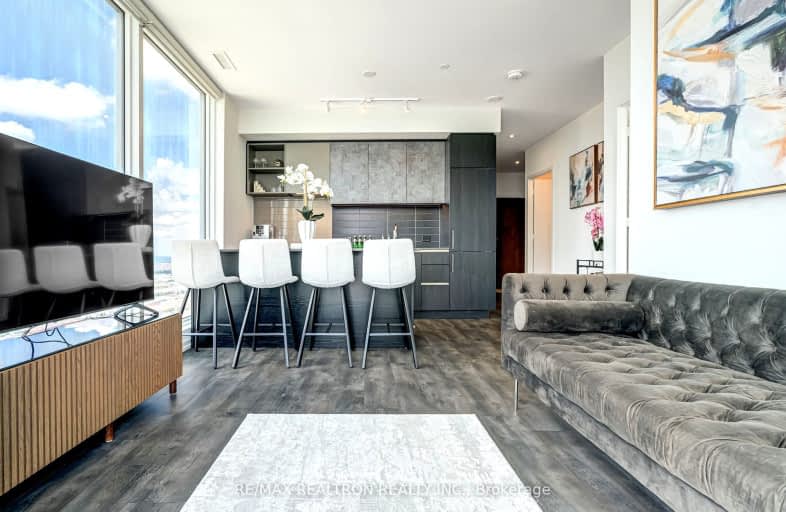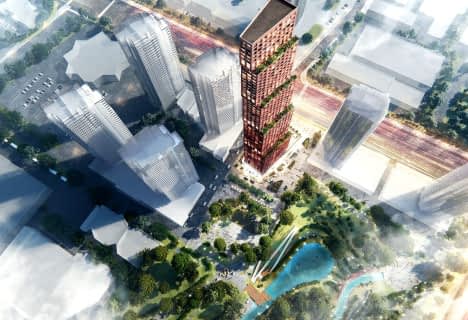Car-Dependent
- Almost all errands require a car.
Excellent Transit
- Most errands can be accomplished by public transportation.
Bikeable
- Some errands can be accomplished on bike.

Blacksmith Public School
Elementary: PublicSt John Bosco Catholic Elementary School
Elementary: CatholicShoreham Public School
Elementary: PublicBrookview Middle School
Elementary: PublicSt Augustine Catholic School
Elementary: CatholicBlue Willow Public School
Elementary: PublicSt Luke Catholic Learning Centre
Secondary: CatholicMsgr Fraser College (Norfinch Campus)
Secondary: CatholicC W Jefferys Collegiate Institute
Secondary: PublicWestview Centennial Secondary School
Secondary: PublicFather Bressani Catholic High School
Secondary: CatholicMaple High School
Secondary: Public-
Nitro Industrial Sales - Hydraulics & Pneumatics Experts - Hose & Fittings - Industrial Supplies
8520 Jane Street Units 7-9, Concord 1.74km -
Nations Fresh Food
7600 Weston Road, Woodbridge 2.18km -
Mario's Meats
3650 Langstaff Road, Woodbridge 2.24km
-
Last Straw Distillery
9-40 Pippin Road, Concord 1.32km -
Majestic Wine Cellars
271 Jevlan Drive #8, Woodbridge 1.68km -
Grape Brands Ltd
8001 Weston Road, Woodbridge 1.77km
-
Nonna's Oven Woodbridge
201 Millway Avenue Unit 28, Concord 0.15km -
The little bakery 94
950 Portage Parkway, Concord 0.17km -
Variety
Edgeley Boulevard, Vaughan 0.17km
-
Concord Square
261 Millway Avenue, Concord 0.28km -
Balzac’s Coffee Roasters
200 Apple Mill Road, Concord 0.3km -
Barbara Cafe
12-261 Millway Avenue, Concord 0.31km
-
Scotiabank
200 Apple Mill Road Unit 110, Vaughan 0.31km -
BMO Bank of Montreal
100 New Park Place, Vaughan 0.39km -
TD Canada Trust Branch and ATM
100 New Park Place Unit 104, Vaughan 0.39km
-
Corner Store
2757 Highway 7, Vaughan 0.89km -
HUSKY
2757 Highway 7, Vaughan 0.89km -
S D Auto Ctr & Gas Bar Ltd
101 Freshway Drive, Concord 1.29km
-
Body Unleashed
10 Buttermill Avenue, Concord 0.35km -
Golden Gloves Fitness Inc.
207 Edgeley Boulevard #14, Concord 0.48km -
Fighter Sport Club
14-207 Edgeley Boulevard, Concord 0.48km
-
Nano Solar
163 Buttermill Avenue Unit 3C, Concord 0.58km -
Blue Willow Square
99 Blue Willow Drive, Woodbridge 2.09km -
Romina Pond
435 Four Valley Drive, Concord 2.46km
-
Ansley Grove Library
350 Ansley Grove Road, Woodbridge 2.98km -
Nellie Langford Rowell Library
Founders College, 4700 Keele Street Room #204, Toronto 3.1km -
Steacie Science and Engineering Library
136 Campus Walk, North York 3.18km
-
Life Vitality
56 Pennsylvania Avenue, Concord 0.69km -
Ken Weinberg D.Ch
391 Edgeley Boulevard Unit 23, Vaughan 0.83km -
Ergonomics Canada
5-299 Applewood Crescent, Concord 1.45km
-
Top Drug Corp.
9-10-346 Millway Avenue, Vaughan 0.59km -
Prosol
161 Cidermill Avenue, Concord 0.93km -
Walmart Pharmacy
670 Applewood Crescent, Concord 1.03km
-
Street Eats ArtWalk
101 Edgeley Boulevard, Vaughan 0.48km -
OneStop Nails & Beauty Supply
260 Edgeley Boulevard, Concord 0.65km -
7/400 Power Centre
101 Northview Boulevard, Woodbridge 1.56km
-
SmartVMC Drive-in
101 Edgeley Boulevard, Concord 0.3km -
AMZ Design & Installation
200 Edgeley Boulevard, Concord 0.57km -
Vaughan International Film Festival Drive-In
80 Interchange Way, Concord 1.16km
-
St. Louis Bar & Grill
90 Edgeley Boulevard Unit 106, Concord 0.55km -
Halloween Party
2800 Highway 7, Concord 0.64km -
Lagos Lounge
23 McCleary Court, Concord 0.84km
For Sale
For Rent
More about this building
View 1000 Portage Parkway, Vaughan- 2 bath
- 2 bed
- 900 sqft
4507-2920 Highway 7 Road, Vaughan, Ontario • L4K 0P4 • Vaughan Corporate Centre
- 2 bath
- 2 bed
- 600 sqft
802-225 Commerce Street, Vaughan, Ontario • L4K 0R1 • Vaughan Corporate Centre
- 2 bath
- 2 bed
- 600 sqft
1506-195 Commerce Street, Vaughan, Ontario • L4K 0P9 • Vaughan Corporate Centre
- 2 bath
- 2 bed
- 1000 sqft
2106-2900 Highway 7 Road, Vaughan, Ontario • L4K 0G3 • Vaughan Corporate Centre
- 2 bath
- 2 bed
- 600 sqft
2906-195 Commerce Street, Vaughan, Ontario • L4K 0P9 • Vaughan Corporate Centre
- 2 bath
- 2 bed
- 600 sqft
3007-5 Buttermill Avenue, Vaughan, Ontario • L4K 0J5 • Vaughan Corporate Centre
- 2 bath
- 2 bed
- 600 sqft
2703-195 Commerce Street, Vaughan, Ontario • L4K 0P9 • Vaughan Corporate Centre
- 2 bath
- 2 bed
- 800 sqft
5109-898 Portage Parkway, Vaughan, Ontario • L4K 0J6 • Vaughan Corporate Centre
- 2 bath
- 2 bed
- 600 sqft
1502-225 Commerce Street, Vaughan, Ontario • L4K 0R1 • Vaughan Corporate Centre














