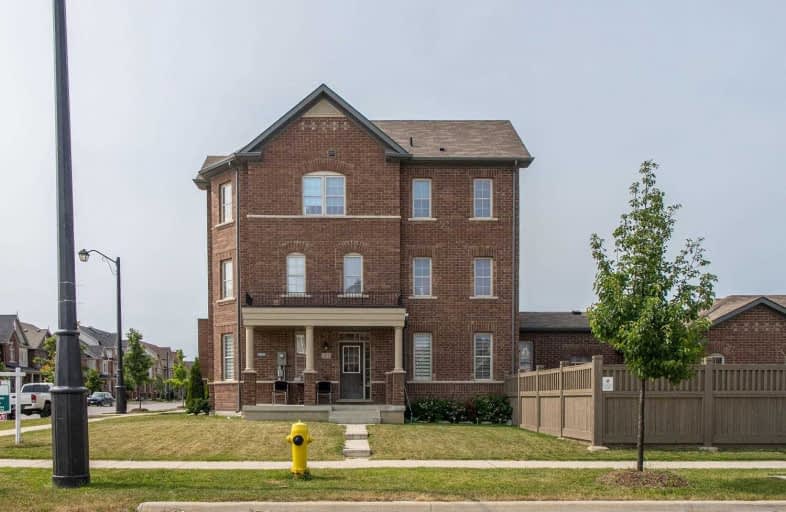Sold on Jul 12, 2019
Note: Property is not currently for sale or for rent.

-
Type: Att/Row/Twnhouse
-
Style: 3-Storey
-
Size: 2000 sqft
-
Lot Size: 39.42 x 88.85 Feet
-
Age: 0-5 years
-
Taxes: $5,045 per year
-
Days on Site: 3 Days
-
Added: Sep 07, 2019 (3 days on market)
-
Updated:
-
Last Checked: 3 months ago
-
MLS®#: N4511296
-
Listed By: Homelife/romano realty ltd., brokerage
Kleinburg! Spectacular Upgraded Corner Townhouse Built By Reputable Field Gate Homes! There Are To Many Upgrades To List! This Stunning House Features Approx. 2250 Sq Ft. With A Lot Size Larger Than Most Detached Homes! Upgraded Kitchen With Porcelain Flooring, Granite Counter Tops And Stainless Steel Appliances!, Great Floor Plan!, Upgraded Pot Lights, Custom Window Coverings!, Ensuite Wash In 3 Bedroom And 3 Walk In Closet! Plus Double Car Garage!
Extras
Fridge, Stove, Dishwasher, Washer, Dryer. Future Hwy 427/Major Mac Extension At Your Door Step.
Property Details
Facts for 101 Barons Street, Vaughan
Status
Days on Market: 3
Last Status: Sold
Sold Date: Jul 12, 2019
Closed Date: Sep 09, 2019
Expiry Date: Oct 03, 2019
Sold Price: $840,000
Unavailable Date: Jul 12, 2019
Input Date: Jul 09, 2019
Property
Status: Sale
Property Type: Att/Row/Twnhouse
Style: 3-Storey
Size (sq ft): 2000
Age: 0-5
Area: Vaughan
Community: Kleinburg
Availability Date: 60/90
Inside
Bedrooms: 4
Bathrooms: 4
Kitchens: 1
Rooms: 8
Den/Family Room: No
Air Conditioning: Central Air
Fireplace: Yes
Washrooms: 4
Building
Basement: Full
Heat Type: Forced Air
Heat Source: Gas
Exterior: Brick
Water Supply: Municipal
Special Designation: Unknown
Parking
Driveway: Lane
Garage Spaces: 2
Garage Type: Attached
Covered Parking Spaces: 2
Total Parking Spaces: 2
Fees
Tax Year: 2018
Tax Legal Description: Plan 65M4374 Pt Blk 212 Rp 65R34754 Parts 10 11
Taxes: $5,045
Highlights
Feature: Fenced Yard
Feature: Golf
Feature: Park
Feature: School
Land
Cross Street: Barons St And Barons
Municipality District: Vaughan
Fronting On: East
Pool: None
Sewer: Sewers
Lot Depth: 88.85 Feet
Lot Frontage: 39.42 Feet
Lot Irregularities: 3782.44 Sq Feet
Additional Media
- Virtual Tour: https://tours.stallonemedia.com/public/vtour/display/1360351?idx=1#!/
Rooms
Room details for 101 Barons Street, Vaughan
| Type | Dimensions | Description |
|---|---|---|
| Kitchen Ground | 3.61 x 5.10 | Porcelain Floor, French Doors, Pot Lights |
| Dining Ground | 3.61 x 5.10 | Porcelain Floor, French Doors, Pot Lights |
| Living Ground | 4.05 x 5.60 | Hardwood Floor, Fireplace, Pot Lights |
| Laundry 2nd | 2.50 x 2.68 | Porcelain Floor, Window |
| Master 2nd | 3.71 x 4.48 | W/I Closet, 4 Pc Ensuite, Broadloom |
| Br 3rd | 3.35 x 3.65 | W/I Closet, 5 Pc Ensuite, Broadloom |
| Br 3rd | 3.04 x 5.18 | W/I Closet, 4 Pc Ensuite, Broadloom |
| Br 2nd | 2.60 x 3.35 | Closet, Large Window, Broadloom |
| XXXXXXXX | XXX XX, XXXX |
XXXX XXX XXXX |
$XXX,XXX |
| XXX XX, XXXX |
XXXXXX XXX XXXX |
$XXX,XXX |
| XXXXXXXX XXXX | XXX XX, XXXX | $840,000 XXX XXXX |
| XXXXXXXX XXXXXX | XXX XX, XXXX | $849,999 XXX XXXX |

Pope Francis Catholic Elementary School
Elementary: CatholicÉcole élémentaire La Fontaine
Elementary: PublicLorna Jackson Public School
Elementary: PublicElder's Mills Public School
Elementary: PublicKleinburg Public School
Elementary: PublicSt Stephen Catholic Elementary School
Elementary: CatholicWoodbridge College
Secondary: PublicTommy Douglas Secondary School
Secondary: PublicHoly Cross Catholic Academy High School
Secondary: CatholicCardinal Ambrozic Catholic Secondary School
Secondary: CatholicEmily Carr Secondary School
Secondary: PublicCastlebrooke SS Secondary School
Secondary: Public

