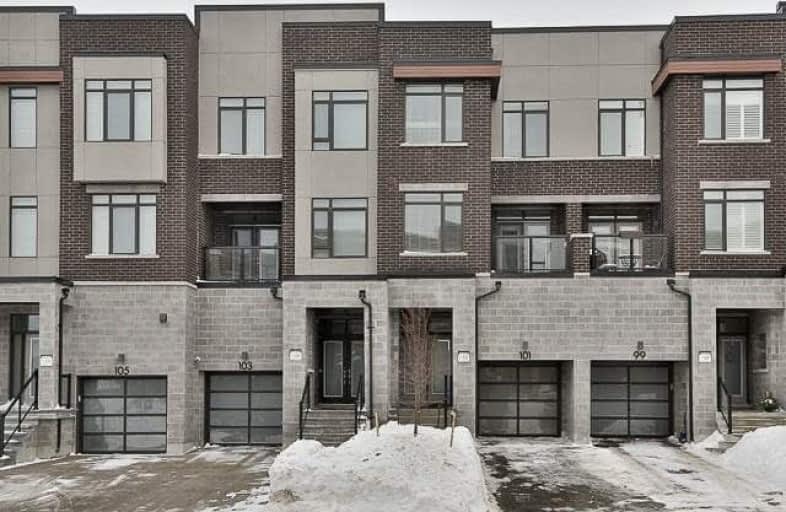
3D Walkthrough

ACCESS Elementary
Elementary: Public
1.64 km
Joseph A Gibson Public School
Elementary: Public
1.51 km
St David Catholic Elementary School
Elementary: Catholic
1.19 km
Roméo Dallaire Public School
Elementary: Public
0.60 km
St Cecilia Catholic Elementary School
Elementary: Catholic
1.31 km
Dr Roberta Bondar Public School
Elementary: Public
1.38 km
Alexander MacKenzie High School
Secondary: Public
4.79 km
Maple High School
Secondary: Public
2.99 km
St Joan of Arc Catholic High School
Secondary: Catholic
1.28 km
Stephen Lewis Secondary School
Secondary: Public
3.44 km
St Jean de Brebeuf Catholic High School
Secondary: Catholic
5.14 km
St Theresa of Lisieux Catholic High School
Secondary: Catholic
5.09 km










