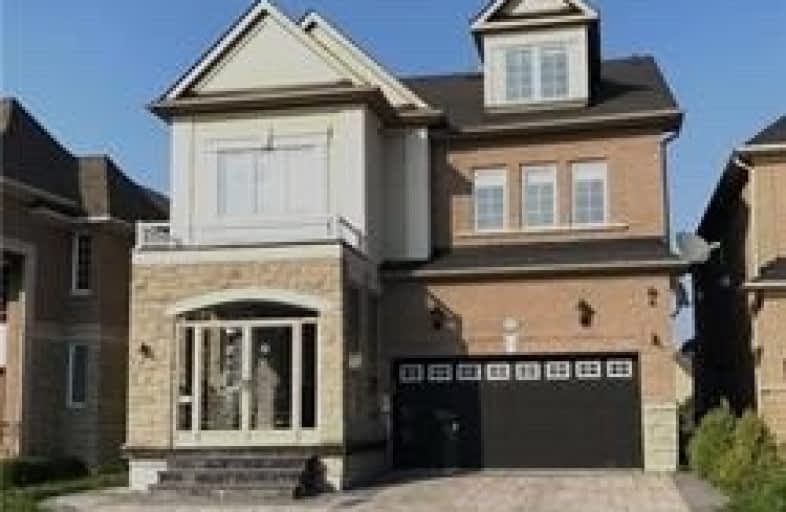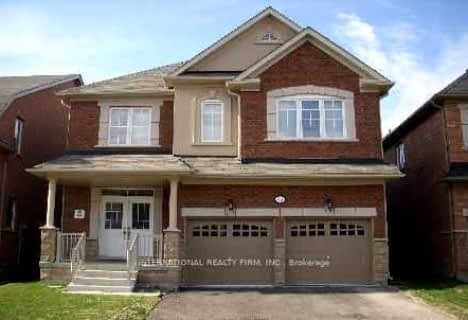Leased on Jul 01, 2019
Note: Property is not currently for sale or for rent.

-
Type: Detached
-
Style: 2 1/2 Storey
-
Size: 3500 sqft
-
Lease Term: 1 Year
-
Possession: No Data
-
All Inclusive: N
-
Lot Size: 42.36 x 110.4 Feet
-
Age: No Data
-
Days on Site: 20 Days
-
Added: Sep 07, 2019 (2 weeks on market)
-
Updated:
-
Last Checked: 2 months ago
-
MLS®#: N4482408
-
Listed By: Homelife landmark realty inc., brokerage
Wow ~ One Of Most Demanded Area In Vaughan, Very Friendly Neighbourhood. Spacious 5 Bedrooms. 6 Washroom, Finished/ Walkout Basement, Great Layout With Full Of Sunlights. Hardwood Floor Throughout, Granite Counters, Skylight, Waffled Celling In Living Room. Premium Ravine Lot, Realty To Move-In.
Extras
Stainless Steel: Fridge, Stove, Dishwasher, Microwave, Washer, Dryer, All Existing Electric Light Fixtures, All Existing Window Coverings, Cac, Cvac, Edgo.
Property Details
Facts for 101 Knightshade Drive, Vaughan
Status
Days on Market: 20
Last Status: Leased
Sold Date: Jul 01, 2019
Closed Date: Jul 24, 2019
Expiry Date: Sep 30, 2019
Sold Price: $3,800
Unavailable Date: Jul 01, 2019
Input Date: Jun 11, 2019
Prior LSC: Listing with no contract changes
Property
Status: Lease
Property Type: Detached
Style: 2 1/2 Storey
Size (sq ft): 3500
Area: Vaughan
Community: Patterson
Inside
Bedrooms: 5
Bedrooms Plus: 1
Bathrooms: 6
Kitchens: 1
Rooms: 12
Den/Family Room: Yes
Air Conditioning: Central Air
Fireplace: Yes
Laundry: Ensuite
Washrooms: 6
Utilities
Utilities Included: N
Building
Basement: Fin W/O
Heat Type: Forced Air
Heat Source: Gas
Exterior: Brick
Exterior: Stone
Private Entrance: Y
Water Supply: Municipal
Special Designation: Unknown
Parking
Driveway: Private
Parking Included: Yes
Garage Spaces: 2
Garage Type: Attached
Covered Parking Spaces: 4
Total Parking Spaces: 6
Fees
Cable Included: No
Central A/C Included: No
Common Elements Included: No
Heating Included: No
Hydro Included: No
Water Included: No
Land
Cross Street: Bathurst/Hwy 7
Municipality District: Vaughan
Fronting On: East
Pool: None
Sewer: Sewers
Lot Depth: 110.4 Feet
Lot Frontage: 42.36 Feet
Acres: < .50
Payment Frequency: Monthly
Rooms
Room details for 101 Knightshade Drive, Vaughan
| Type | Dimensions | Description |
|---|---|---|
| Living Main | 3.95 x 6.40 | Combined W/Dining, 2 Pc Bath, Heated Floor |
| Dining Main | 3.95 x 6.40 | Combined W/Living, Coffered Ceiling, Hardwood Floor |
| Family Main | 3.70 x 5.20 | Gas Fireplace, B/I Bookcase, Hardwood Floor |
| Kitchen Main | 3.12 x 7.42 | Eat-In Kitchen, W/O To Deck, Marble |
| Master 2nd | 5.00 x 5.45 | His/Hers Closets, 5 Pc Ensuite, Hardwood Floor |
| 2nd Br 2nd | 4.40 x 4.40 | Double Closet, 4 Pc Ensuite, Hardwood Floor |
| 3rd Br 2nd | 3.86 x 3.90 | Double Closet, Hardwood Floor |
| 4th Br 2nd | 3.30 x 3.40 | Double Closet, 4 Pc Ensuite, Hardwood Floor |
| Sitting 2nd | 3.30 x 3.00 | Open Concept, Hardwood Floor |
| 5th Br 3rd | 3.00 x 4.92 | French Doors, 4 Pc Bath, W/I Closet |
| Loft 3rd | 5.76 x 6.25 | Separate Rm, Skylight, Vaulted Ceiling |
| Rec Lower | - | W/O To Patio, 2 Pc Ensuite, Hardwood Floor |
| XXXXXXXX | XXX XX, XXXX |
XXXXXX XXX XXXX |
$X,XXX |
| XXX XX, XXXX |
XXXXXX XXX XXXX |
$X,XXX | |
| XXXXXXXX | XXX XX, XXXX |
XXXXXX XXX XXXX |
$X,XXX |
| XXX XX, XXXX |
XXXXXX XXX XXXX |
$X,XXX | |
| XXXXXXXX | XXX XX, XXXX |
XXXXXXXX XXX XXXX |
|
| XXX XX, XXXX |
XXXXXX XXX XXXX |
$X,XXX,XXX | |
| XXXXXXXX | XXX XX, XXXX |
XXXX XXX XXXX |
$X,XXX,XXX |
| XXX XX, XXXX |
XXXXXX XXX XXXX |
$X,XXX,XXX |
| XXXXXXXX XXXXXX | XXX XX, XXXX | $3,800 XXX XXXX |
| XXXXXXXX XXXXXX | XXX XX, XXXX | $3,800 XXX XXXX |
| XXXXXXXX XXXXXX | XXX XX, XXXX | $3,600 XXX XXXX |
| XXXXXXXX XXXXXX | XXX XX, XXXX | $3,600 XXX XXXX |
| XXXXXXXX XXXXXXXX | XXX XX, XXXX | XXX XXXX |
| XXXXXXXX XXXXXX | XXX XX, XXXX | $1,788,000 XXX XXXX |
| XXXXXXXX XXXX | XXX XX, XXXX | $1,390,000 XXX XXXX |
| XXXXXXXX XXXXXX | XXX XX, XXXX | $1,399,000 XXX XXXX |

St Charles Garnier Catholic Elementary School
Elementary: CatholicRoselawn Public School
Elementary: PublicNellie McClung Public School
Elementary: PublicBakersfield Public School
Elementary: PublicCarrville Mills Public School
Elementary: PublicThornhill Woods Public School
Elementary: PublicÉcole secondaire Norval-Morrisseau
Secondary: PublicAlexander MacKenzie High School
Secondary: PublicLangstaff Secondary School
Secondary: PublicWestmount Collegiate Institute
Secondary: PublicStephen Lewis Secondary School
Secondary: PublicSt Elizabeth Catholic High School
Secondary: Catholic- 4 bath
- 5 bed
66 Paperbark Avenue, Vaughan, Ontario • L6A 0Y2 • Patterson



