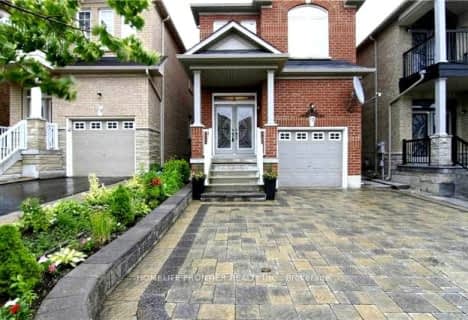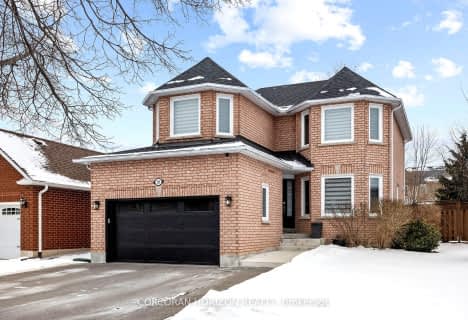
ACCESS Elementary
Elementary: Public
1.75 km
Father John Kelly Catholic Elementary School
Elementary: Catholic
1.95 km
Forest Run Elementary School
Elementary: Public
2.02 km
Roméo Dallaire Public School
Elementary: Public
0.49 km
St Cecilia Catholic Elementary School
Elementary: Catholic
0.44 km
Dr Roberta Bondar Public School
Elementary: Public
0.30 km
Alexander MacKenzie High School
Secondary: Public
4.14 km
Maple High School
Secondary: Public
3.39 km
Westmount Collegiate Institute
Secondary: Public
5.13 km
St Joan of Arc Catholic High School
Secondary: Catholic
2.33 km
Stephen Lewis Secondary School
Secondary: Public
2.41 km
St Theresa of Lisieux Catholic High School
Secondary: Catholic
5.11 km












