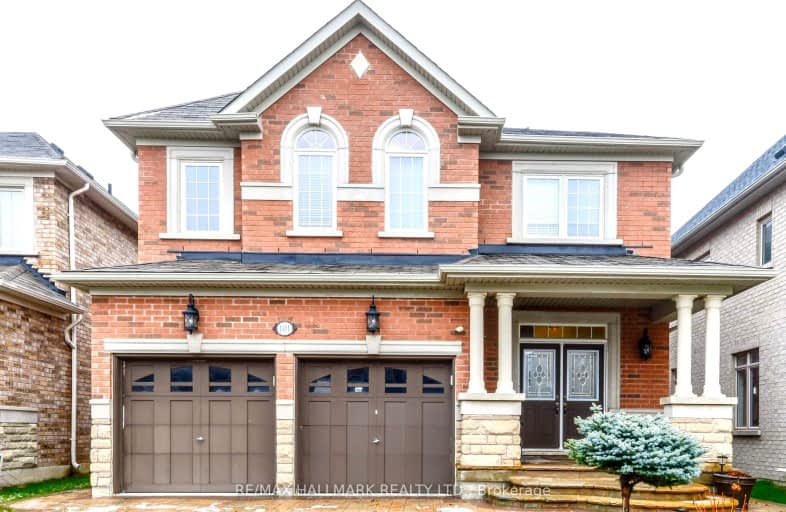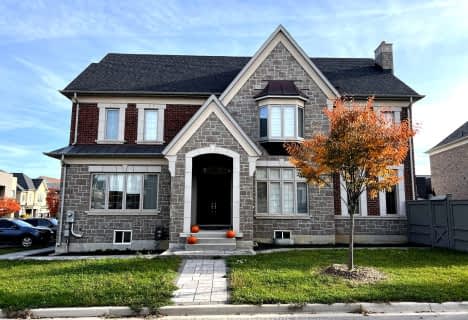Car-Dependent
- Most errands require a car.
49
/100
Some Transit
- Most errands require a car.
42
/100
Somewhat Bikeable
- Most errands require a car.
39
/100

Nellie McClung Public School
Elementary: Public
0.82 km
Forest Run Elementary School
Elementary: Public
1.87 km
Anne Frank Public School
Elementary: Public
1.33 km
Bakersfield Public School
Elementary: Public
2.21 km
Carrville Mills Public School
Elementary: Public
0.84 km
Thornhill Woods Public School
Elementary: Public
1.39 km
École secondaire Norval-Morrisseau
Secondary: Public
4.01 km
Alexander MacKenzie High School
Secondary: Public
3.05 km
Langstaff Secondary School
Secondary: Public
2.56 km
Westmount Collegiate Institute
Secondary: Public
3.68 km
Stephen Lewis Secondary School
Secondary: Public
1.39 km
St Elizabeth Catholic High School
Secondary: Catholic
5.04 km
-
Richvale Athletic Park
Ave Rd, Richmond Hill ON 2km -
Mill Pond Park
262 Mill St (at Trench St), Richmond Hill ON 3.45km -
Rosedale North Park
350 Atkinson Ave, Vaughan ON 4.03km
-
TD Bank Financial Group
9200 Bathurst St (at Rutherford Rd), Thornhill ON L4J 8W1 0.62km -
Scotiabank
9930 Dufferin St, Vaughan ON L6A 4K5 1.91km -
CIBC
9950 Dufferin St (at Major MacKenzie Dr. W.), Maple ON L6A 4K5 2.02km













