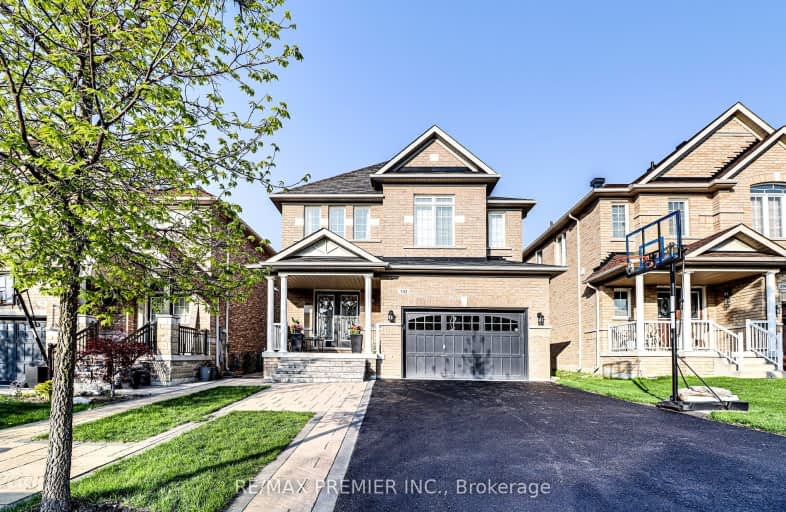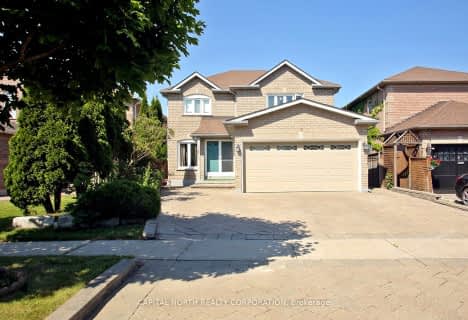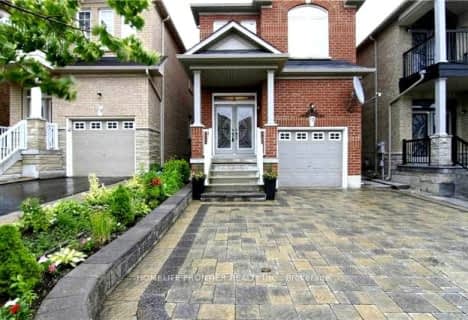Car-Dependent
- Almost all errands require a car.
24
/100
Some Transit
- Most errands require a car.
46
/100
Somewhat Bikeable
- Most errands require a car.
49
/100

ACCESS Elementary
Elementary: Public
1.48 km
Joseph A Gibson Public School
Elementary: Public
1.47 km
St David Catholic Elementary School
Elementary: Catholic
1.29 km
Roméo Dallaire Public School
Elementary: Public
0.41 km
St Cecilia Catholic Elementary School
Elementary: Catholic
1.08 km
Dr Roberta Bondar Public School
Elementary: Public
1.20 km
Alexander MacKenzie High School
Secondary: Public
4.76 km
Maple High School
Secondary: Public
2.91 km
St Joan of Arc Catholic High School
Secondary: Catholic
1.44 km
Stephen Lewis Secondary School
Secondary: Public
3.21 km
St Jean de Brebeuf Catholic High School
Secondary: Catholic
5.12 km
St Theresa of Lisieux Catholic High School
Secondary: Catholic
5.21 km
-
Mcnaughton Soccer
ON 1.14km -
Matthew Park
1 Villa Royale Ave (Davos Road and Fossil Hill Road), Woodbridge ON L4H 2Z7 5.13km -
Conley Park North
120 Conley St (Conley St & McCabe Cres), Vaughan ON 8.05km
-
Scotiabank
9930 Dufferin St, Vaughan ON L6A 4K5 1.3km -
CIBC
9950 Dufferin St (at Major MacKenzie Dr. W.), Maple ON L6A 4K5 1.28km -
TD Bank Financial Group
1370 Major MacKenzie Dr (at Benson Dr.), Maple ON L6A 4H6 1.72km













