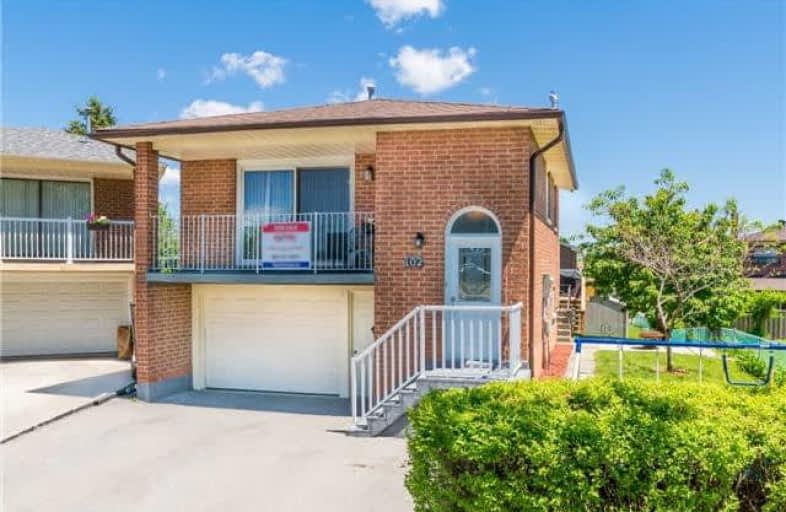Sold on Jul 18, 2017
Note: Property is not currently for sale or for rent.

-
Type: Detached
-
Style: Backsplit 5
-
Lot Size: 11.5 x 30.42 Metres
-
Age: No Data
-
Taxes: $4,659 per year
-
Days on Site: 42 Days
-
Added: Sep 07, 2019 (1 month on market)
-
Updated:
-
Last Checked: 3 months ago
-
MLS®#: N3830474
-
Listed By: Re/max all-stars realty inc., brokerage
Offers Any Time! Large, Detached, 5 Br Home On An Even Larger Lot! Bright & Sunny, Over 2500 Sq Ft Of Living Space W Rare Walk-Out Lower Level Apartment (In-Law Suite W Separate Entrance). Massive Family Rm W W/O To Big Deck Overlooking The Park-Like Yard. Eat-In Kitchen W Updated Appl. 3 Full Baths (2 Reno'd Baths), Hrdwd & Newer Carpet. Direct Garage Access & Main Level Laundry. Lower Level Has Kitchen/Bath/5th Br And Walk-Out To Private Patio.
Extras
Prestigious Glen Shields Area - Quiet Street, Walk To Schools, Transit, Parks, Close To York U & Future Subway. All Wndws/Drs Updated '13, Eavestroughs'16, 200 Amp Electric Panel '13, Front Steps &Railings'15, Bathrms'13.
Property Details
Facts for 102 Bay Hill Drive, Vaughan
Status
Days on Market: 42
Last Status: Sold
Sold Date: Jul 18, 2017
Closed Date: Sep 21, 2017
Expiry Date: Aug 19, 2017
Sold Price: $927,500
Unavailable Date: Jul 18, 2017
Input Date: Jun 06, 2017
Prior LSC: Sold
Property
Status: Sale
Property Type: Detached
Style: Backsplit 5
Area: Vaughan
Community: Glen Shields
Availability Date: Tba
Inside
Bedrooms: 4
Bedrooms Plus: 1
Bathrooms: 3
Kitchens: 1
Kitchens Plus: 1
Rooms: 11
Den/Family Room: Yes
Air Conditioning: Central Air
Fireplace: Yes
Laundry Level: Main
Central Vacuum: Y
Washrooms: 3
Building
Basement: Fin W/O
Basement 2: Sep Entrance
Heat Type: Forced Air
Heat Source: Gas
Exterior: Brick
Water Supply: Municipal
Special Designation: Unknown
Parking
Driveway: Private
Garage Spaces: 2
Garage Type: Built-In
Covered Parking Spaces: 2
Total Parking Spaces: 3
Fees
Tax Year: 2016
Tax Legal Description: Plan M1866 Pt Lot 103 Rs66R11575 Part 6,7 C'ntd
Taxes: $4,659
Highlights
Feature: Grnbelt/Cons
Feature: Library
Feature: Park
Feature: Public Transit
Feature: Rec Centre
Feature: School
Land
Cross Street: Dufferin & Steeles
Municipality District: Vaughan
Fronting On: South
Pool: None
Sewer: Sewers
Lot Depth: 30.42 Metres
Lot Frontage: 11.5 Metres
Lot Irregularities: Pie Shaped 17.66 M (R
Additional Media
- Virtual Tour: http://tours.bizzimage.com/ub/51852
Rooms
Room details for 102 Bay Hill Drive, Vaughan
| Type | Dimensions | Description |
|---|---|---|
| Living Main | 3.55 x 6.97 | Combined W/Dining, Parquet Floor, W/O To Balcony |
| Dining Main | 2.95 x 6.97 | Combined W/Living, Parquet Floor, Open Concept |
| Kitchen Main | 3.61 x 5.49 | Eat-In Kitchen, B/I Dishwasher, Ceramic Floor |
| Master Upper | 3.46 x 4.17 | Broadloom, Parquet Floor, Closet |
| 2nd Br Upper | 2.49 x 3.97 | Broadloom, Parquet Floor, Closet |
| 3rd Br Upper | 2.46 x 3.27 | Broadloom, Parquet Floor, Closet |
| 4th Br Lower | 2.46 x 2.98 | Window, Ceramic Floor |
| Family Lower | 5.98 x 3.93 | Ceramic Floor, W/O To Balcony, Fireplace |
| Laundry Lower | 2.12 x 4.49 | Window, Closet |
| Kitchen Ground | 2.12 x 2.39 | Window, Ceramic Floor, Open Concept |
| Rec Ground | 2.92 x 5.86 | Open Concept, Ceramic Floor, W/O To Patio |
| 5th Br Ground | 2.90 x 2.76 | Ceramic Floor, Closet, Window |
| XXXXXXXX | XXX XX, XXXX |
XXXX XXX XXXX |
$XXX,XXX |
| XXX XX, XXXX |
XXXXXX XXX XXXX |
$XXX,XXX | |
| XXXXXXXX | XXX XX, XXXX |
XXXXXXX XXX XXXX |
|
| XXX XX, XXXX |
XXXXXX XXX XXXX |
$XXX,XXX | |
| XXXXXXXX | XXX XX, XXXX |
XXXXXXX XXX XXXX |
|
| XXX XX, XXXX |
XXXXXX XXX XXXX |
$XXX,XXX |
| XXXXXXXX XXXX | XXX XX, XXXX | $927,500 XXX XXXX |
| XXXXXXXX XXXXXX | XXX XX, XXXX | $939,000 XXX XXXX |
| XXXXXXXX XXXXXXX | XXX XX, XXXX | XXX XXXX |
| XXXXXXXX XXXXXX | XXX XX, XXXX | $999,000 XXX XXXX |
| XXXXXXXX XXXXXXX | XXX XX, XXXX | XXX XXXX |
| XXXXXXXX XXXXXX | XXX XX, XXXX | $899,000 XXX XXXX |

St Joseph The Worker Catholic Elementary School
Elementary: CatholicCharlton Public School
Elementary: PublicOur Lady of the Rosary Catholic Elementary School
Elementary: CatholicBrownridge Public School
Elementary: PublicGlen Shields Public School
Elementary: PublicLouis-Honore Frechette Public School
Elementary: PublicC W Jefferys Collegiate Institute
Secondary: PublicJames Cardinal McGuigan Catholic High School
Secondary: CatholicVaughan Secondary School
Secondary: PublicWestmount Collegiate Institute
Secondary: PublicNorthview Heights Secondary School
Secondary: PublicSt Elizabeth Catholic High School
Secondary: Catholic- 4 bath
- 4 bed
- 2000 sqft
80 Rejane Crescent, Vaughan, Ontario • L4J 5A4 • Crestwood-Springfarm-Yorkhill



