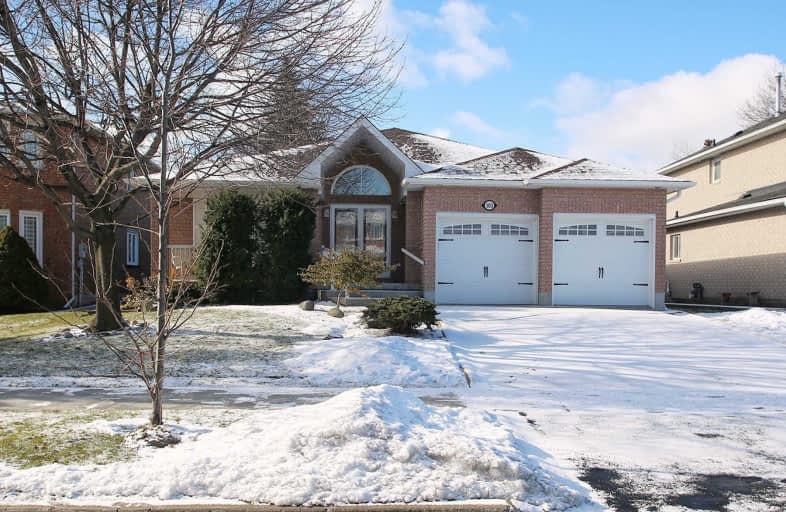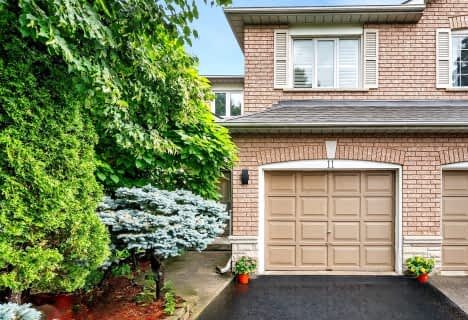
ACCESS Elementary
Elementary: Public
0.29 km
Joseph A Gibson Public School
Elementary: Public
0.85 km
Father John Kelly Catholic Elementary School
Elementary: Catholic
0.74 km
ÉÉC Le-Petit-Prince
Elementary: Catholic
1.25 km
St David Catholic Elementary School
Elementary: Catholic
1.45 km
Roméo Dallaire Public School
Elementary: Public
1.30 km
St Luke Catholic Learning Centre
Secondary: Catholic
5.00 km
Tommy Douglas Secondary School
Secondary: Public
4.65 km
Maple High School
Secondary: Public
1.88 km
St Joan of Arc Catholic High School
Secondary: Catholic
1.81 km
Stephen Lewis Secondary School
Secondary: Public
3.02 km
St Jean de Brebeuf Catholic High School
Secondary: Catholic
4.22 km








