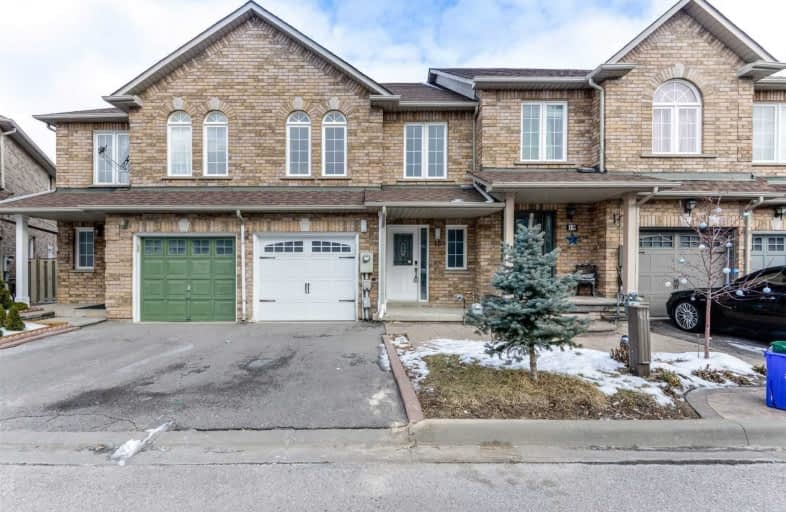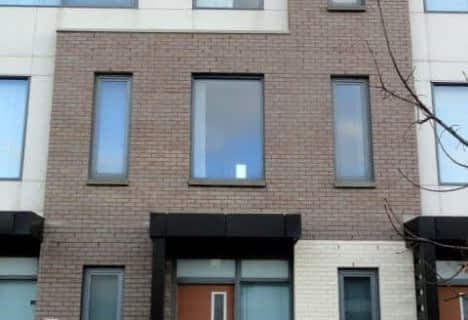Very Walkable
- Most errands can be accomplished on foot.
Good Transit
- Some errands can be accomplished by public transportation.
Bikeable
- Some errands can be accomplished on bike.

St John Bosco Catholic Elementary School
Elementary: CatholicSt Gabriel the Archangel Catholic Elementary School
Elementary: CatholicSt Clare Catholic Elementary School
Elementary: CatholicSt Gregory the Great Catholic Academy
Elementary: CatholicBlue Willow Public School
Elementary: PublicImmaculate Conception Catholic Elementary School
Elementary: CatholicSt Luke Catholic Learning Centre
Secondary: CatholicEmery EdVance Secondary School
Secondary: PublicMsgr Fraser College (Norfinch Campus)
Secondary: CatholicWoodbridge College
Secondary: PublicFather Bressani Catholic High School
Secondary: CatholicSt Jean de Brebeuf Catholic High School
Secondary: Catholic-
Humber Valley Parkette
282 Napa Valley Ave, Vaughan ON 6.4km -
G Ross Lord Park
4801 Dufferin St (at Supertest Rd), Toronto ON M3H 5T3 7.39km -
Downham Green Park
Vaughan ON L4J 2P3 7.88km
-
Scotiabank
7600 Weston Rd, Woodbridge ON L4L 8B7 0.6km -
RBC Royal Bank
3300 Hwy 7, Concord ON L4K 4M3 1.64km -
TD Bank Financial Group
100 New Park Pl, Vaughan ON L4K 0H9 1.84km
More about this building
View 103 Foxchase Avenue, Vaughan- 3 bath
- 3 bed
- 1200 sqft
th73-39 Honeycrisp Crescent, Vaughan, Ontario • L4K 0N1 • Vaughan Corporate Centre
- 2 bath
- 3 bed
- 1600 sqft
TH23-7 Buttermill Avenue, Vaughan, Ontario • L4K 0M5 • Vaughan Corporate Centre
- 3 bath
- 3 bed
- 1600 sqft
TH127-11 Almond Blossom Mews, Vaughan, Ontario • L4K 0N7 • Vaughan Corporate Centre
- 3 bath
- 3 bed
- 1400 sqft
100-10 Almond Blossom Mews, Vaughan, Ontario • L4K 0N6 • Vaughan Corporate Centre








