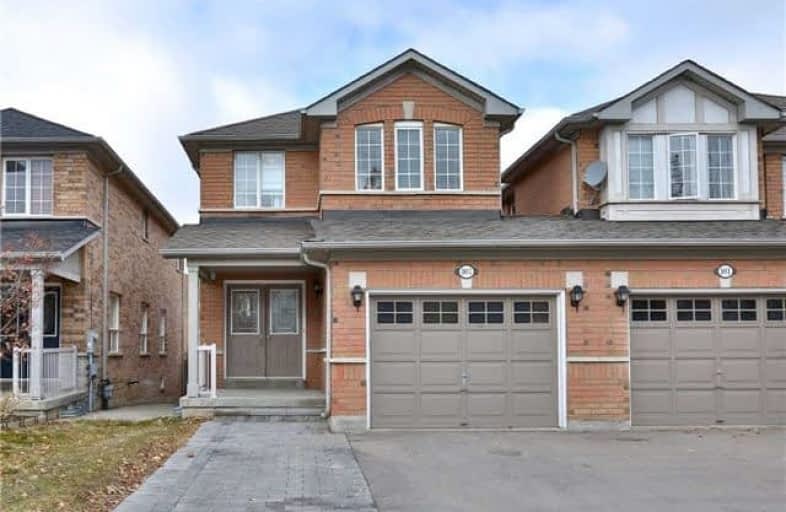
Forest Run Elementary School
Elementary: Public
0.34 km
Bakersfield Public School
Elementary: Public
1.26 km
St Cecilia Catholic Elementary School
Elementary: Catholic
1.92 km
Dr Roberta Bondar Public School
Elementary: Public
2.09 km
Carrville Mills Public School
Elementary: Public
1.04 km
Thornhill Woods Public School
Elementary: Public
1.22 km
Langstaff Secondary School
Secondary: Public
3.43 km
Vaughan Secondary School
Secondary: Public
4.28 km
Westmount Collegiate Institute
Secondary: Public
2.98 km
St Joan of Arc Catholic High School
Secondary: Catholic
4.25 km
Stephen Lewis Secondary School
Secondary: Public
0.60 km
St Elizabeth Catholic High School
Secondary: Catholic
4.01 km




