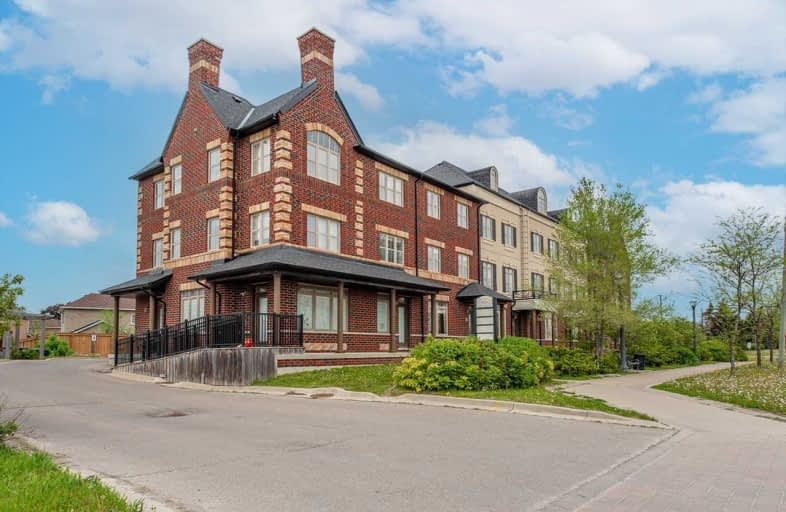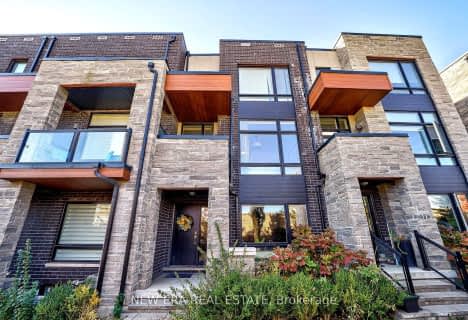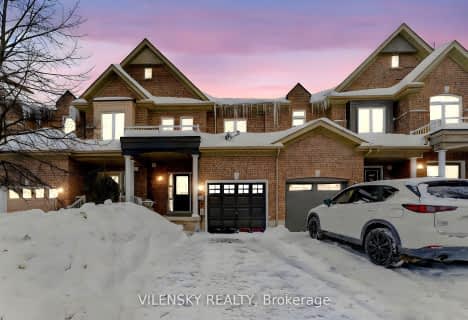
Joseph A Gibson Public School
Elementary: Public
1.80 km
ÉÉC Le-Petit-Prince
Elementary: Catholic
1.94 km
St David Catholic Elementary School
Elementary: Catholic
0.95 km
Divine Mercy Catholic Elementary School
Elementary: Catholic
1.70 km
Mackenzie Glen Public School
Elementary: Public
1.27 km
Holy Jubilee Catholic Elementary School
Elementary: Catholic
0.81 km
Tommy Douglas Secondary School
Secondary: Public
4.84 km
Maple High School
Secondary: Public
3.21 km
St Joan of Arc Catholic High School
Secondary: Catholic
0.63 km
Stephen Lewis Secondary School
Secondary: Public
4.63 km
St Jean de Brebeuf Catholic High School
Secondary: Catholic
4.96 km
St Theresa of Lisieux Catholic High School
Secondary: Catholic
5.08 km














