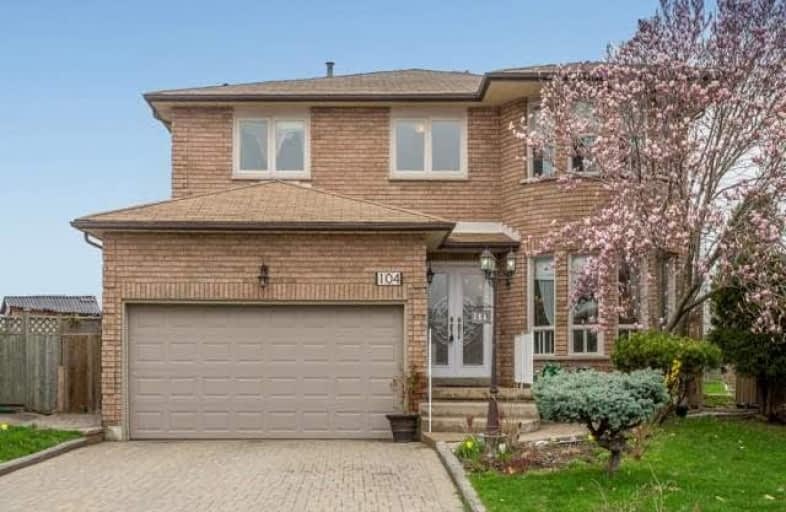Sold on Jun 22, 2017
Note: Property is not currently for sale or for rent.

-
Type: Detached
-
Style: 2-Storey
-
Lot Size: 21.62 x 150 Feet
-
Age: No Data
-
Taxes: $5,515 per year
-
Days on Site: 14 Days
-
Added: Sep 07, 2019 (2 weeks on market)
-
Updated:
-
Last Checked: 3 months ago
-
MLS®#: N3834594
-
Listed By: Sutton group-admiral realty inc., brokerage
Fantastic Opportunity!!! Detached 4+1 Bdrms, 2 Kitchen Home On Premium Pie Shaped Lot In High Demand Area In Vaughan! Over 4000 Sq Ft. Of Living Space Incl Bsmt. Upgraded Kitchen-2012 W/Granite Counters, Pot Lights & S/S Appliances. Upgraded Bathrms-2012 On Main & 2nd. House Freshly Painted. Many Upgraded Winds. Roof (2012). Furnace&A/C (2016). Interlocked Driveway/Back Patio (2011). Close To Park/Great Schools/York Univ. Open House Sat/Sun 2-4 Pm
Extras
S/S Fridge, Stove, B/I Dishwasher. Washer/Dryer, All Elfs & Window Coverings. Fountain (2017) Garage Door Opener.
Property Details
Facts for 104 Anthony Lane, Vaughan
Status
Days on Market: 14
Last Status: Sold
Sold Date: Jun 22, 2017
Closed Date: Aug 18, 2017
Expiry Date: Sep 30, 2017
Sold Price: $1,100,000
Unavailable Date: Jun 22, 2017
Input Date: Jun 08, 2017
Property
Status: Sale
Property Type: Detached
Style: 2-Storey
Area: Vaughan
Community: Glen Shields
Availability Date: 60-90 Days
Inside
Bedrooms: 4
Bedrooms Plus: 1
Bathrooms: 4
Kitchens: 1
Kitchens Plus: 1
Rooms: 10
Den/Family Room: Yes
Air Conditioning: Central Air
Fireplace: Yes
Washrooms: 4
Building
Basement: Apartment
Basement 2: Finished
Heat Type: Forced Air
Heat Source: Gas
Exterior: Brick
Water Supply: Municipal
Special Designation: Unknown
Parking
Driveway: Private
Garage Spaces: 2
Garage Type: Attached
Covered Parking Spaces: 6
Total Parking Spaces: 8
Fees
Tax Year: 2016
Tax Legal Description: Plan 65M 2246 Lot 32
Taxes: $5,515
Land
Cross Street: Dufferin And Centre
Municipality District: Vaughan
Fronting On: North
Pool: None
Sewer: Sewers
Lot Depth: 150 Feet
Lot Frontage: 21.62 Feet
Lot Irregularities: Irregular, Pie Shaped
Additional Media
- Virtual Tour: http://houssmax.ca/vtournb/h1446253
Rooms
Room details for 104 Anthony Lane, Vaughan
| Type | Dimensions | Description |
|---|---|---|
| Living Main | 3.37 x 6.34 | Wood Floor, Bay Window |
| Dining Main | 3.37 x 4.64 | Wood Floor, Combined W/Living |
| Kitchen Main | 3.40 x 6.45 | Ceramic Floor |
| Solarium Main | 4.62 x 2.89 | Ceramic Floor, W/O To Yard |
| Family Main | 3.40 x 7.64 | Wood Floor, Sliding Doors |
| Laundry Main | 2.50 x 3.00 | Ceramic Floor |
| Master 2nd | 3.40 x 6.34 | W/I Closet, 6 Pc Ensuite |
| 2nd Br 2nd | 3.47 x 5.94 | W/I Closet |
| 3rd Br 2nd | 3.37 x 4.95 | Large Closet |
| 4th Br 2nd | 3.37 x 4.90 | Large Closet |
| 5th Br Bsmt | 3.30 x 5.56 | Ceramic Floor |
| Great Rm Bsmt | 5.99 x 7.39 | Ceramic Floor, W/O To Garage |
| XXXXXXXX | XXX XX, XXXX |
XXXX XXX XXXX |
$X,XXX,XXX |
| XXX XX, XXXX |
XXXXXX XXX XXXX |
$XXX,XXX | |
| XXXXXXXX | XXX XX, XXXX |
XXXXXXX XXX XXXX |
|
| XXX XX, XXXX |
XXXXXX XXX XXXX |
$X,XXX,XXX | |
| XXXXXXXX | XXX XX, XXXX |
XXXXXXX XXX XXXX |
|
| XXX XX, XXXX |
XXXXXX XXX XXXX |
$X,XXX,XXX | |
| XXXXXXXX | XXX XX, XXXX |
XXXXXXX XXX XXXX |
|
| XXX XX, XXXX |
XXXXXX XXX XXXX |
$X,XXX,XXX |
| XXXXXXXX XXXX | XXX XX, XXXX | $1,100,000 XXX XXXX |
| XXXXXXXX XXXXXX | XXX XX, XXXX | $998,880 XXX XXXX |
| XXXXXXXX XXXXXXX | XXX XX, XXXX | XXX XXXX |
| XXXXXXXX XXXXXX | XXX XX, XXXX | $1,149,000 XXX XXXX |
| XXXXXXXX XXXXXXX | XXX XX, XXXX | XXX XXXX |
| XXXXXXXX XXXXXX | XXX XX, XXXX | $1,098,000 XXX XXXX |
| XXXXXXXX XXXXXXX | XXX XX, XXXX | XXX XXXX |
| XXXXXXXX XXXXXX | XXX XX, XXXX | $1,098,000 XXX XXXX |

St Joseph The Worker Catholic Elementary School
Elementary: CatholicCharlton Public School
Elementary: PublicOur Lady of the Rosary Catholic Elementary School
Elementary: CatholicBrownridge Public School
Elementary: PublicWilshire Elementary School
Elementary: PublicGlen Shields Public School
Elementary: PublicNorth West Year Round Alternative Centre
Secondary: PublicVaughan Secondary School
Secondary: PublicWestmount Collegiate Institute
Secondary: PublicStephen Lewis Secondary School
Secondary: PublicNorthview Heights Secondary School
Secondary: PublicSt Elizabeth Catholic High School
Secondary: Catholic- 2 bath
- 4 bed
28 Bison Drive, Toronto, Ontario • M2R 2Y2 • Newtonbrook West
- 3 bath
- 4 bed
- 2000 sqft
- 4 bath
- 4 bed
- 2000 sqft
80 Rejane Crescent, Vaughan, Ontario • L4J 5A4 • Crestwood-Springfarm-Yorkhill





