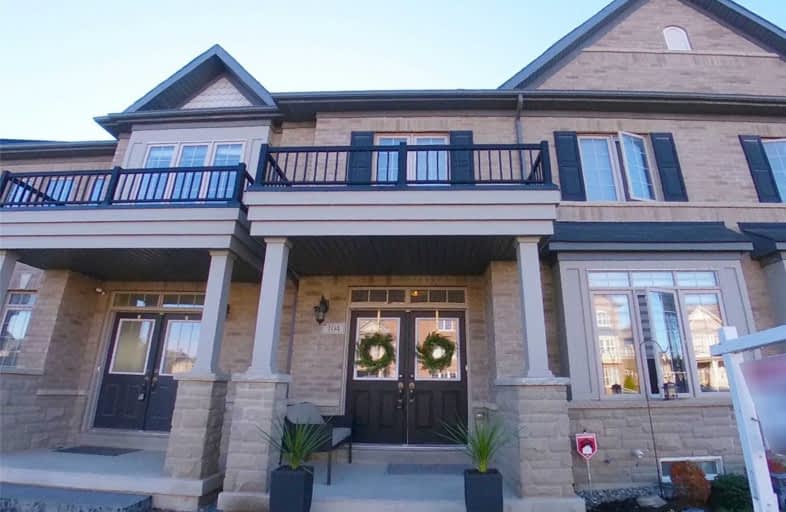Sold on Nov 20, 2020
Note: Property is not currently for sale or for rent.

-
Type: Att/Row/Twnhouse
-
Style: 2-Storey
-
Size: 1500 sqft
-
Lot Size: 22.97 x 88.58 Feet
-
Age: 6-15 years
-
Taxes: $4,298 per year
-
Days on Site: 11 Days
-
Added: Nov 09, 2020 (1 week on market)
-
Updated:
-
Last Checked: 2 months ago
-
MLS®#: N4985073
-
Listed By: Terra realty inc., brokerage
Beautiful Bright Townhouse That Boasts All The Luxuries, 2 Car Garage With Direct Entrance, Breakfast Bar Island In Spacious Kitchen, Double Door Entry, Pot Lights, Granite Countertops, 2 Walk Outs, Barbq S/S Whirlpool Appliances(Fridge,Stove,D/W) Lg Washer/Dryer, Gas Ready For Stove, Fenced Yard
Extras
9 Foot Ceilings, Hardwood Flooring Throughout, Fully Fenced Yard, 2 Car Garage With Direct Access, Gas Bbq Hookup, All Elf's, All Window Coverings, Ceiling Fan, Tv Wall Mount, Avail Security Sys To Cancel/Renew Contract, A/C, Gdo,Closet Org
Property Details
Facts for 104 Barons Street, Vaughan
Status
Days on Market: 11
Last Status: Sold
Sold Date: Nov 20, 2020
Closed Date: Feb 01, 2021
Expiry Date: Jan 31, 2021
Sold Price: $900,000
Unavailable Date: Nov 20, 2020
Input Date: Nov 10, 2020
Property
Status: Sale
Property Type: Att/Row/Twnhouse
Style: 2-Storey
Size (sq ft): 1500
Age: 6-15
Area: Vaughan
Community: Kleinburg
Availability Date: Tba
Inside
Bedrooms: 3
Bathrooms: 3
Kitchens: 1
Rooms: 7
Den/Family Room: Yes
Air Conditioning: Central Air
Fireplace: Yes
Laundry Level: Main
Washrooms: 3
Utilities
Electricity: Yes
Gas: Yes
Cable: Available
Telephone: Available
Building
Basement: Unfinished
Heat Type: Forced Air
Heat Source: Gas
Exterior: Brick
Exterior: Stone
Elevator: N
UFFI: No
Water Supply: Municipal
Special Designation: Unknown
Parking
Driveway: Private
Garage Spaces: 2
Garage Type: Attached
Covered Parking Spaces: 2
Total Parking Spaces: 2
Fees
Tax Year: 2020
Tax Legal Description: Plan 65M4373 Pt Blk 208 Rp 65R34592 Parts 75-77
Taxes: $4,298
Land
Cross Street: Major Mackenzie / Hu
Municipality District: Vaughan
Fronting On: West
Pool: None
Sewer: Sewers
Lot Depth: 88.58 Feet
Lot Frontage: 22.97 Feet
Zoning: Residential
Additional Media
- Virtual Tour: http://www.cngdesignlab.com/104barons
Rooms
Room details for 104 Barons Street, Vaughan
| Type | Dimensions | Description |
|---|---|---|
| Dining Main | 3.58 x 4.06 | Hardwood Floor, Open Concept, Separate Rm |
| Kitchen Main | 2.82 x 6.73 | Hardwood Floor, Open Concept, Stainless Steel Appl |
| Family Main | 3.19 x 6.73 | Hardwood Floor, Electric Fireplace, Walk-Out |
| Master 2nd | 4.32 x 3.78 | Hardwood Floor, 5 Pc Ensuite, Closet Organizers |
| 2nd Br 2nd | 3.12 x 3.12 | Hardwood Floor, Window, Closet |
| 3rd Br 2nd | 3.12 x 2.82 | Hardwood Floor, Window, Closet |
| XXXXXXXX | XXX XX, XXXX |
XXXX XXX XXXX |
$XXX,XXX |
| XXX XX, XXXX |
XXXXXX XXX XXXX |
$XXX,XXX | |
| XXXXXXXX | XXX XX, XXXX |
XXXX XXX XXXX |
$XXX,XXX |
| XXX XX, XXXX |
XXXXXX XXX XXXX |
$XXX,XXX |
| XXXXXXXX XXXX | XXX XX, XXXX | $900,000 XXX XXXX |
| XXXXXXXX XXXXXX | XXX XX, XXXX | $915,900 XXX XXXX |
| XXXXXXXX XXXX | XXX XX, XXXX | $731,000 XXX XXXX |
| XXXXXXXX XXXXXX | XXX XX, XXXX | $639,900 XXX XXXX |

Pope Francis Catholic Elementary School
Elementary: CatholicÉcole élémentaire La Fontaine
Elementary: PublicLorna Jackson Public School
Elementary: PublicElder's Mills Public School
Elementary: PublicKleinburg Public School
Elementary: PublicSt Stephen Catholic Elementary School
Elementary: CatholicWoodbridge College
Secondary: PublicTommy Douglas Secondary School
Secondary: PublicHoly Cross Catholic Academy High School
Secondary: CatholicCardinal Ambrozic Catholic Secondary School
Secondary: CatholicEmily Carr Secondary School
Secondary: PublicCastlebrooke SS Secondary School
Secondary: Public- 3 bath
- 3 bed
23 Paradox Street, Vaughan, Ontario • L4L 1A7 • Kleinburg


