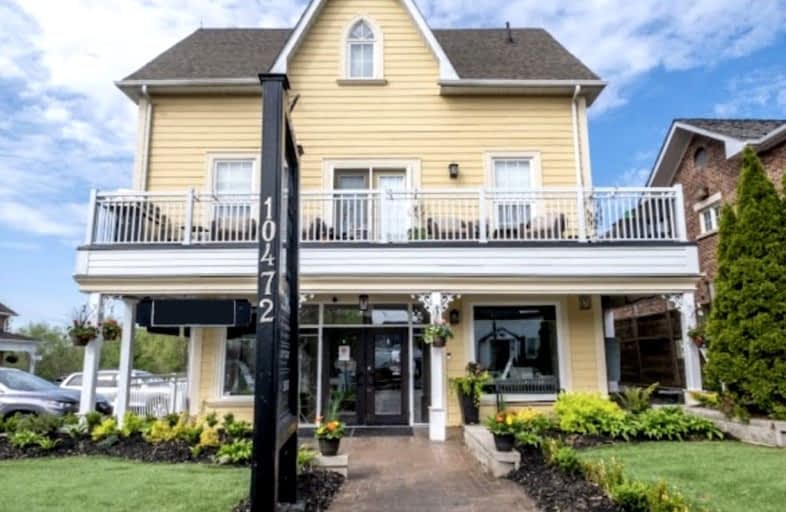Somewhat Walkable
- Some errands can be accomplished on foot.
Minimal Transit
- Almost all errands require a car.
Somewhat Bikeable
- Almost all errands require a car.

École élémentaire La Fontaine
Elementary: PublicLorna Jackson Public School
Elementary: PublicKleinburg Public School
Elementary: PublicSt Andrew Catholic Elementary School
Elementary: CatholicSt Padre Pio Catholic Elementary School
Elementary: CatholicSt Stephen Catholic Elementary School
Elementary: CatholicWoodbridge College
Secondary: PublicTommy Douglas Secondary School
Secondary: PublicHoly Cross Catholic Academy High School
Secondary: CatholicSt Jean de Brebeuf Catholic High School
Secondary: CatholicEmily Carr Secondary School
Secondary: PublicCastlebrooke SS Secondary School
Secondary: Public-
Dicks Dam Park
Caledon ON 10.4km -
Rowntree Mills Park
Islington Ave (at Finch Ave W), Toronto ON 11.61km -
Antibes Park
58 Antibes Dr (at Candle Liteway), Toronto ON M2R 3K5 16.02km
-
Scotiabank
8565 Hwy 27, Vaughan ON L4L 1A7 5.52km -
CIBC
8535 Hwy 27 (Langstaff Rd & Hwy 27), Woodbridge ON L4H 4Y1 5.6km -
TD Bank Financial Group
3978 Cottrelle Blvd, Brampton ON L6P 2R1 7.02km



