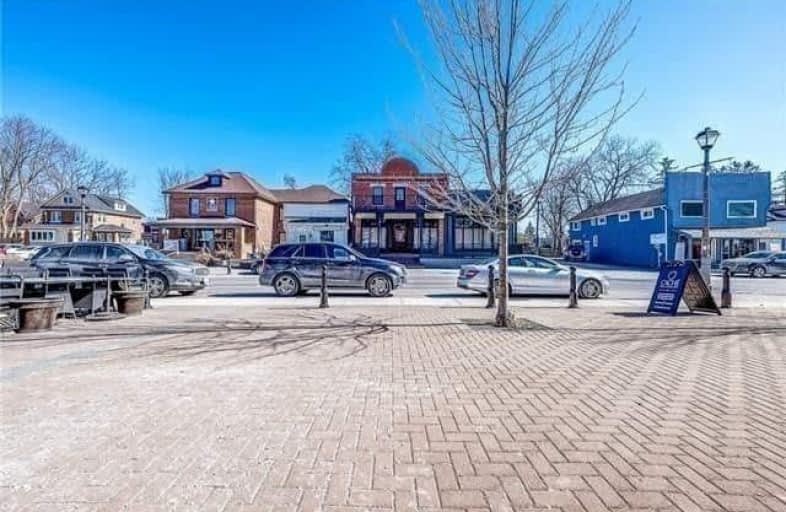
Video Tour
Somewhat Walkable
- Some errands can be accomplished on foot.
58
/100
Minimal Transit
- Almost all errands require a car.
9
/100
Somewhat Bikeable
- Most errands require a car.
30
/100

École élémentaire La Fontaine
Elementary: Public
1.12 km
Lorna Jackson Public School
Elementary: Public
2.39 km
Kleinburg Public School
Elementary: Public
0.30 km
St Andrew Catholic Elementary School
Elementary: Catholic
3.06 km
St Padre Pio Catholic Elementary School
Elementary: Catholic
2.36 km
St Stephen Catholic Elementary School
Elementary: Catholic
2.54 km
Woodbridge College
Secondary: Public
7.93 km
Tommy Douglas Secondary School
Secondary: Public
4.84 km
Holy Cross Catholic Academy High School
Secondary: Catholic
8.41 km
St Jean de Brebeuf Catholic High School
Secondary: Catholic
5.56 km
Emily Carr Secondary School
Secondary: Public
4.00 km
Castlebrooke SS Secondary School
Secondary: Public
7.67 km
-
York Lions Stadium
Ian MacDonald Blvd, Toronto ON 12.37km -
Mill Pond Park
262 Mill St (at Trench St), Richmond Hill ON 14.63km -
G Ross Lord Park
4801 Dufferin St (at Supertest Rd), Toronto ON M3H 5T3 15.07km
-
TD Canada Trust Branch and ATM
4499 Hwy 7, Woodbridge ON L4L 9A9 8.01km -
Scotiabank
1985 Cottrelle Blvd (McVean & Cottrelle), Brampton ON L6P 2Z8 9.23km -
CIBC
8099 Keele St (at Highway 407), Concord ON L4K 1Y6 10.9km
More about this building
View 10480 Islington Avenue, Vaughan

