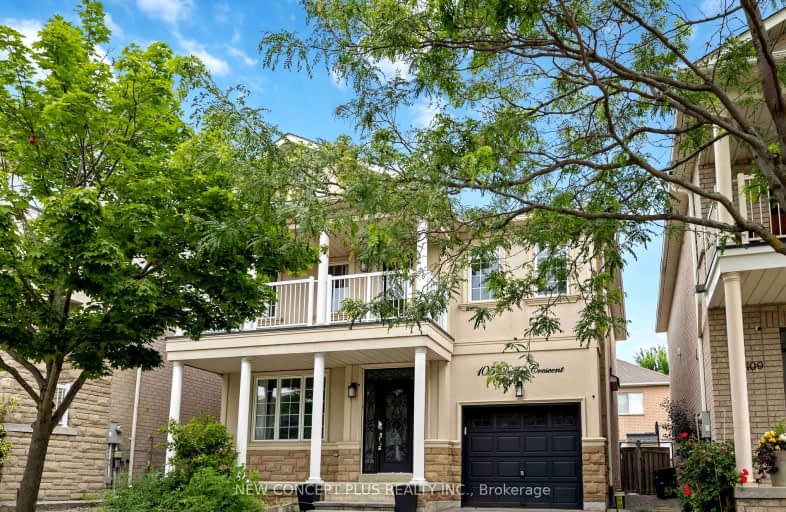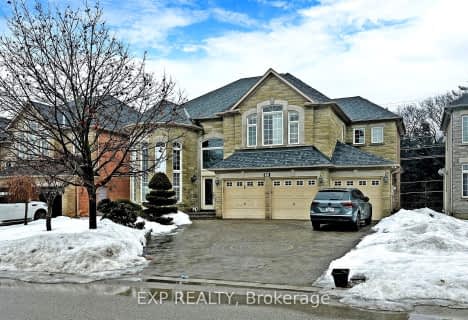Very Walkable
- Most errands can be accomplished on foot.
79
/100
Some Transit
- Most errands require a car.
40
/100
Bikeable
- Some errands can be accomplished on bike.
53
/100

Guardian Angels
Elementary: Catholic
1.09 km
St Agnes of Assisi Catholic Elementary School
Elementary: Catholic
1.39 km
Vellore Woods Public School
Elementary: Public
0.48 km
Fossil Hill Public School
Elementary: Public
0.78 km
St Mary of the Angels Catholic Elementary School
Elementary: Catholic
1.41 km
St Veronica Catholic Elementary School
Elementary: Catholic
0.65 km
St Luke Catholic Learning Centre
Secondary: Catholic
3.02 km
Tommy Douglas Secondary School
Secondary: Public
0.77 km
Maple High School
Secondary: Public
2.26 km
St Joan of Arc Catholic High School
Secondary: Catholic
3.79 km
St Jean de Brebeuf Catholic High School
Secondary: Catholic
0.80 km
Emily Carr Secondary School
Secondary: Public
3.93 km














