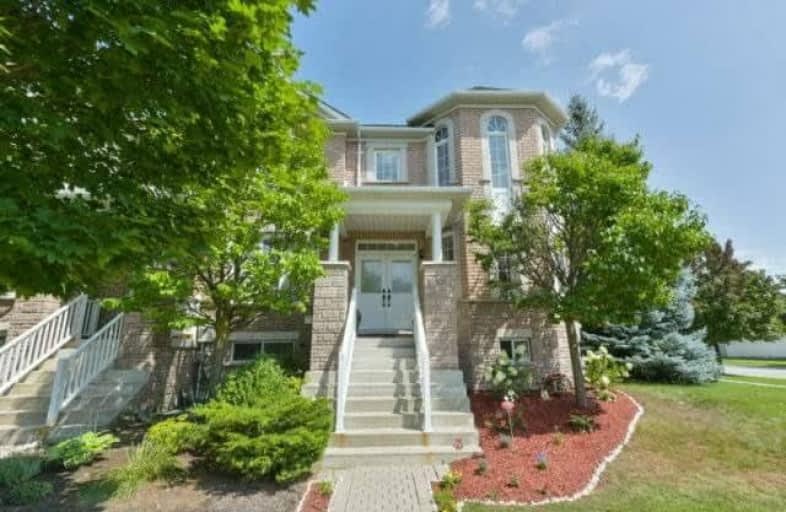
Forest Run Elementary School
Elementary: Public
0.33 km
Bakersfield Public School
Elementary: Public
1.79 km
St Cecilia Catholic Elementary School
Elementary: Catholic
1.35 km
Dr Roberta Bondar Public School
Elementary: Public
1.54 km
Carrville Mills Public School
Elementary: Public
1.06 km
Thornhill Woods Public School
Elementary: Public
1.54 km
Maple High School
Secondary: Public
3.60 km
Vaughan Secondary School
Secondary: Public
4.84 km
Westmount Collegiate Institute
Secondary: Public
3.53 km
St Joan of Arc Catholic High School
Secondary: Catholic
3.71 km
Stephen Lewis Secondary School
Secondary: Public
0.91 km
St Elizabeth Catholic High School
Secondary: Catholic
4.58 km




