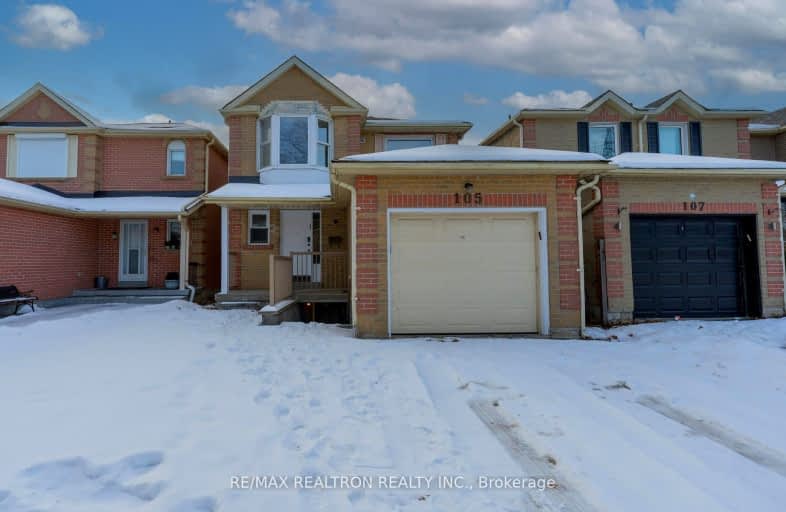Very Walkable
- Most errands can be accomplished on foot.
Good Transit
- Some errands can be accomplished by public transportation.
Bikeable
- Some errands can be accomplished on bike.

Blessed Scalabrini Catholic Elementary School
Elementary: CatholicWestminster Public School
Elementary: PublicBrownridge Public School
Elementary: PublicRosedale Heights Public School
Elementary: PublicYorkhill Elementary School
Elementary: PublicLouis-Honore Frechette Public School
Elementary: PublicNorth West Year Round Alternative Centre
Secondary: PublicNewtonbrook Secondary School
Secondary: PublicVaughan Secondary School
Secondary: PublicWestmount Collegiate Institute
Secondary: PublicNorthview Heights Secondary School
Secondary: PublicSt Elizabeth Catholic High School
Secondary: Catholic-
Antibes Park
58 Antibes Dr (at Candle Liteway), Toronto ON M2R 3K5 2.63km -
Lillian Park
Lillian St (Lillian St & Otonabee Ave), North York ON 3.08km -
Pamona Valley Tennis Club
Markham ON 3.66km
-
TD Bank Financial Group
1054 Centre St (at New Westminster Dr), Thornhill ON L4J 3M8 1.29km -
Scotiabank
6416 Yonge St (Steeles Ave W), North York ON M2M 3X4 2.17km -
CIBC
7027 Yonge St (Steeles Ave), Markham ON L3T 2A5 2.27km
- 3 bath
- 3 bed
- 1100 sqft
260 Connaught Avenue, Toronto, Ontario • M2M 1H5 • Newtonbrook West
- 4 bath
- 3 bed
- 1500 sqft
31 Karen Street, Vaughan, Ontario • L4J 5L5 • Crestwood-Springfarm-Yorkhill
- 2 bath
- 3 bed
- 1100 sqft
341 Moore Park Avenue, Toronto, Ontario • M2R 2R5 • Newtonbrook West













