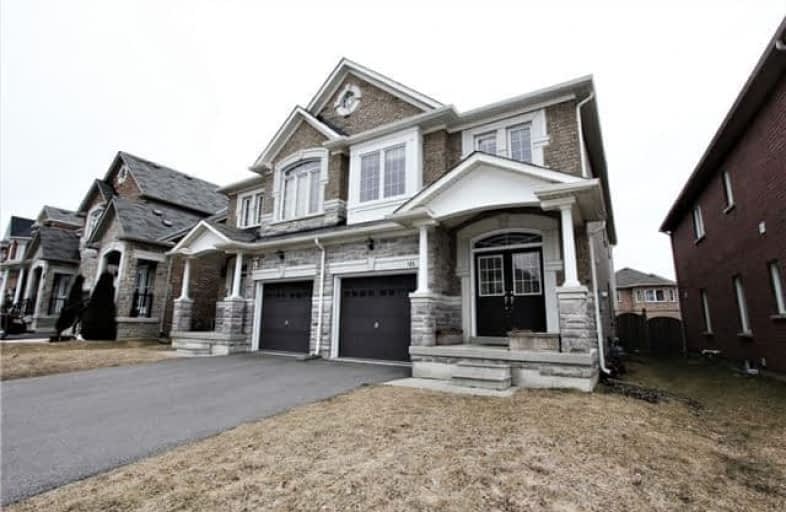Sold on Apr 27, 2018
Note: Property is not currently for sale or for rent.

-
Type: Semi-Detached
-
Style: 2-Storey
-
Size: 2000 sqft
-
Lot Size: 24.94 x 104.99 Feet
-
Age: 6-15 years
-
Taxes: $4,218 per year
-
Days on Site: 24 Days
-
Added: Sep 07, 2019 (3 weeks on market)
-
Updated:
-
Last Checked: 3 months ago
-
MLS®#: N4083647
-
Listed By: Forest hill real estate inc., brokerage
One Of The Largest 2221 Sq.Ft 4 Bdrm Semi-Detached In High Demand Thornberry Woods! Double Door Entrance! 9Ft Ceilings , New Natural Hardwood On The Main Flr! Fireplace In The Family Room! Pot Lights! Eat In Kitchen With Granite Counter Tops, Newer Stainless Steel Appliances, Extended Wood Cabinets! Freshly Painted Thru-Out! 4 Bdrms, Laminate Flr On 2nd! Master With His/Her Closet, 5Pc En Suite, Main Flr Laundry. Access From Garage To The House, No Side Walk!
Extras
S/S Fridge, Stove, Dishwasher, Hood Fan, Washer, Dryer, All Window Coverings, All Elf, Central Air, Central Vacuum, Garage Door Openers. Excellent Location! Close To Go Train, Public Transit, Schools, Parks And Much More!!!
Property Details
Facts for 105 Mahogany Forest Drive, Vaughan
Status
Days on Market: 24
Last Status: Sold
Sold Date: Apr 27, 2018
Closed Date: Jul 03, 2018
Expiry Date: Jun 30, 2018
Sold Price: $935,000
Unavailable Date: Apr 27, 2018
Input Date: Apr 03, 2018
Property
Status: Sale
Property Type: Semi-Detached
Style: 2-Storey
Size (sq ft): 2000
Age: 6-15
Area: Vaughan
Community: Patterson
Availability Date: Tba
Inside
Bedrooms: 4
Bathrooms: 3
Kitchens: 1
Rooms: 9
Den/Family Room: Yes
Air Conditioning: Central Air
Fireplace: Yes
Laundry Level: Main
Central Vacuum: Y
Washrooms: 3
Building
Basement: Full
Heat Type: Forced Air
Heat Source: Gas
Exterior: Brick
Exterior: Stone
Water Supply: Municipal
Special Designation: Unknown
Parking
Driveway: Private
Garage Spaces: 1
Garage Type: Built-In
Covered Parking Spaces: 2
Total Parking Spaces: 3
Fees
Tax Year: 2017
Tax Legal Description: Plan 65M3940 Pt Lot 4 Rp 65R31290 Part 8
Taxes: $4,218
Highlights
Feature: Park
Feature: Public Transit
Feature: School
Land
Cross Street: Dufferin / Rutherfor
Municipality District: Vaughan
Fronting On: North
Pool: None
Sewer: Sewers
Lot Depth: 104.99 Feet
Lot Frontage: 24.94 Feet
Additional Media
- Virtual Tour: http://mytour.advirtours.com/livetour/slide_show/217612/view:treb
Rooms
Room details for 105 Mahogany Forest Drive, Vaughan
| Type | Dimensions | Description |
|---|---|---|
| Living Main | 3.09 x 5.96 | Hardwood Floor, Combined W/Dining, Pot Lights |
| Dining Main | 3.09 x 5.96 | Hardwood Floor, Combined W/Living, Pot Lights |
| Family Main | 3.34 x 5.96 | Hardwood Floor, Fireplace, W/O To Yard |
| Kitchen Main | 2.40 x 3.09 | Granite Counter, Stainless Steel Appl, Ceramic Floor |
| Breakfast Main | 3.61 x 3.09 | Eat-In Kitchen, Window, Ceramic Floor |
| Master 2nd | 3.34 x 5.96 | Laminate, His/Hers Closets, 5 Pc Ensuite |
| 2nd Br 2nd | 3.03 x 3.95 | Laminate, Closet, Window |
| 3rd Br 2nd | 2.74 x 3.09 | Laminate, Closet, Window |
| 4th Br 2nd | 3.09 x 3.89 | Laminate, Closet, Window |
| XXXXXXXX | XXX XX, XXXX |
XXXX XXX XXXX |
$XXX,XXX |
| XXX XX, XXXX |
XXXXXX XXX XXXX |
$XXX,XXX | |
| XXXXXXXX | XXX XX, XXXX |
XXXXXXX XXX XXXX |
|
| XXX XX, XXXX |
XXXXXX XXX XXXX |
$XXX,XXX | |
| XXXXXXXX | XXX XX, XXXX |
XXXXXXX XXX XXXX |
|
| XXX XX, XXXX |
XXXXXX XXX XXXX |
$XXX,XXX |
| XXXXXXXX XXXX | XXX XX, XXXX | $935,000 XXX XXXX |
| XXXXXXXX XXXXXX | XXX XX, XXXX | $948,888 XXX XXXX |
| XXXXXXXX XXXXXXX | XXX XX, XXXX | XXX XXXX |
| XXXXXXXX XXXXXX | XXX XX, XXXX | $948,888 XXX XXXX |
| XXXXXXXX XXXXXXX | XXX XX, XXXX | XXX XXXX |
| XXXXXXXX XXXXXX | XXX XX, XXXX | $968,888 XXX XXXX |

ACCESS Elementary
Elementary: PublicFather John Kelly Catholic Elementary School
Elementary: CatholicForest Run Elementary School
Elementary: PublicRoméo Dallaire Public School
Elementary: PublicSt Cecilia Catholic Elementary School
Elementary: CatholicDr Roberta Bondar Public School
Elementary: PublicAlexander MacKenzie High School
Secondary: PublicMaple High School
Secondary: PublicWestmount Collegiate Institute
Secondary: PublicSt Joan of Arc Catholic High School
Secondary: CatholicStephen Lewis Secondary School
Secondary: PublicSt Theresa of Lisieux Catholic High School
Secondary: Catholic

