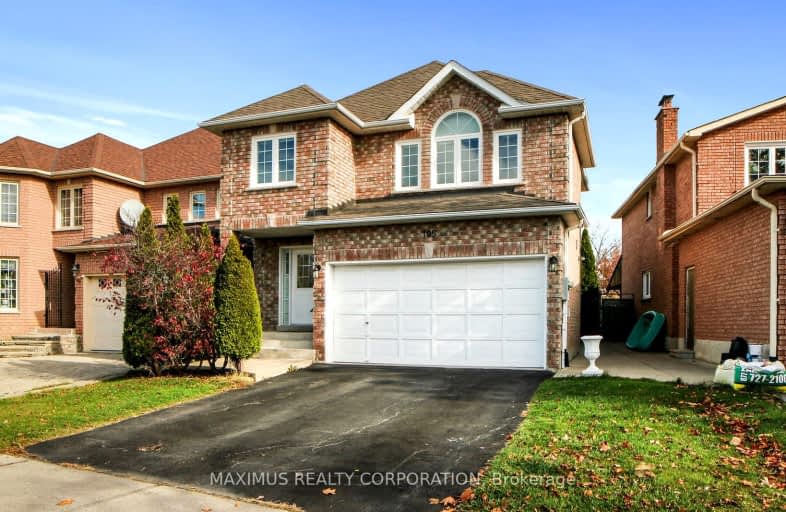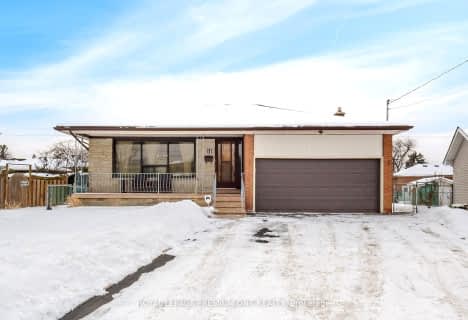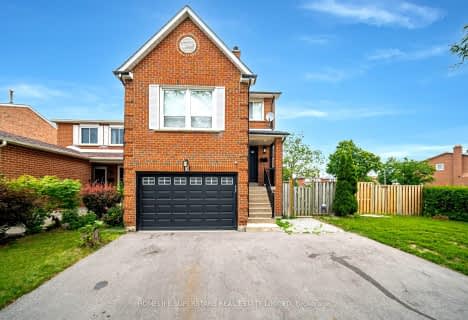Very Walkable
- Most errands can be accomplished on foot.
Some Transit
- Most errands require a car.
Bikeable
- Some errands can be accomplished on bike.

St Joseph The Worker Catholic Elementary School
Elementary: CatholicCharlton Public School
Elementary: PublicOur Lady of the Rosary Catholic Elementary School
Elementary: CatholicBrownridge Public School
Elementary: PublicWilshire Elementary School
Elementary: PublicVentura Park Public School
Elementary: PublicNorth West Year Round Alternative Centre
Secondary: PublicVaughan Secondary School
Secondary: PublicWestmount Collegiate Institute
Secondary: PublicStephen Lewis Secondary School
Secondary: PublicNorthview Heights Secondary School
Secondary: PublicSt Elizabeth Catholic High School
Secondary: Catholic-
LIMITLESS Bar & Grill
1450 Centre Street, Unit 3, Thornhill, ON L4J 3N1 0.2km -
La Briut Cafè
1118 Centre Street, Unit 1, Vaughan, ON L4J 7R9 0.86km -
1118 Bistro Bar and Grill
1118 Centre Street, Vaughan, ON L4J 7R9 0.84km
-
Tim Hortons
1470 Centre St, Vaughan, ON L4J 3N1 0.25km -
Victoria K. Cakes
1450 Clark Avenue West, UNIT 24, Vaughan, ON L4J 7R5 0.77km -
Lumiere Patisserie
1102 Centre Street, Thornhill, ON L4J 3M8 0.91km
-
Snap Fitness
1450 Clark Ave W, Thornhill, ON L4J 7J9 0.77km -
Womens Fitness Clubs of Canada
207-1 Promenade Circle, Unit 207, Thornhill, ON L4J 4P8 1.49km -
Orangetheory Fitness North York
1881 Steeles Ave West, #3, Toronto, ON M3H 5Y4 2.09km
-
The Pet Pharmacist
80 Glen Shields Avenue, Unit 1, Vaughan, ON L4K 1T7 1.53km -
Glen Shields Pharmacy
80 Glen Shields Avenue, Concord, ON L4K 1T7 1.53km -
Disera Pharmacy
170-11 Disera Drive, Thornhill, ON L4J 0A7 1.54km
-
Revitasize
1470 Centre Street, Unit 15, Vaughan, ON L4J 3N1 0.18km -
LIMITLESS Bar & Grill
1450 Centre Street, Unit 3, Thornhill, ON L4J 3N1 0.2km -
Tea Va See
1416 Centre Street, Vaughan, ON L4J 8A1 0.21km
-
Promenade Shopping Centre
1 Promenade Circle, Thornhill, ON L4J 4P8 1.55km -
SmartCentres - Thornhill
700 Centre Street, Thornhill, ON L4V 0A7 1.79km -
Riocan Marketplace
81 Gerry Fitzgerald Drive, Toronto, ON M3J 3N3 2.17km
-
Concord Food Centre
1438 Centre Street, Thornhill, ON L4J 3N1 0.18km -
Justin's No Frills
1054 Centre Street, Vaughan, ON L4J 3M8 1.12km -
Durante's Nofrills
1054 Centre Street, Thornhill, ON L4J 3M8 1.08km
-
LCBO
180 Promenade Cir, Thornhill, ON L4J 0E4 1.77km -
LCBO
5995 Yonge St, North York, ON M2M 3V7 4.72km -
Black Creek Historic Brewery
1000 Murray Ross Parkway, Toronto, ON M3J 2P3 5.02km
-
Petro Canada
1487 Centre Street, Vaughan, ON L4J 3M7 0.18km -
Husky
600 N Rivermede Road, Concord, ON L4K 3M9 0.96km -
Petro Canada
7400 Bathurst Street, Vaughan, ON L4J 7M1 1.85km
-
Imagine Cinemas Promenade
1 Promenade Circle, Lower Level, Thornhill, ON L4J 4P8 1.59km -
SilverCity Richmond Hill
8725 Yonge Street, Richmond Hill, ON L4C 6Z1 5.33km -
Famous Players
8725 Yonge Street, Richmond Hill, ON L4C 6Z1 5.33km
-
Dufferin Clark Library
1441 Clark Ave W, Thornhill, ON L4J 7R4 0.85km -
Bathurst Clark Resource Library
900 Clark Avenue W, Thornhill, ON L4J 8C1 1.58km -
Vaughan Public Libraries
900 Clark Ave W, Thornhill, ON L4J 8C1 1.58km
-
Shouldice Hospital
7750 Bayview Avenue, Thornhill, ON L3T 4A3 5.65km -
Humber River Regional Hospital
2111 Finch Avenue W, North York, ON M3N 1N1 7.1km -
Cortellucci Vaughan Hospital
3200 Major MacKenzie Drive W, Vaughan, ON L6A 4Z3 7.4km
-
Sugarbush Park
91 Thornhill Woods Rd, Vaughan ON 2.64km -
Antibes Park
58 Antibes Dr (at Candle Liteway), Toronto ON M2R 3K5 3.45km -
Gibson Park
Yonge St (Park Home Ave), Toronto ON 6.05km
-
TD Bank Financial Group
1054 Centre St (at New Westminster Dr), Thornhill ON L4J 3M8 0.99km -
Scotiabank
7700 Bathurst St (at Centre St), Thornhill ON L4J 7Y3 1.68km -
CIBC
8099 Keele St (at Highway 407), Concord ON L4K 1Y6 2.37km
- 4 bath
- 5 bed
- 3000 sqft
6 Carriage Lane, Toronto, Ontario • M2R 3V6 • Westminster-Branson
- 4 bath
- 4 bed
- 2000 sqft
80 Rejane Crescent, Vaughan, Ontario • L4J 5A4 • Crestwood-Springfarm-Yorkhill













