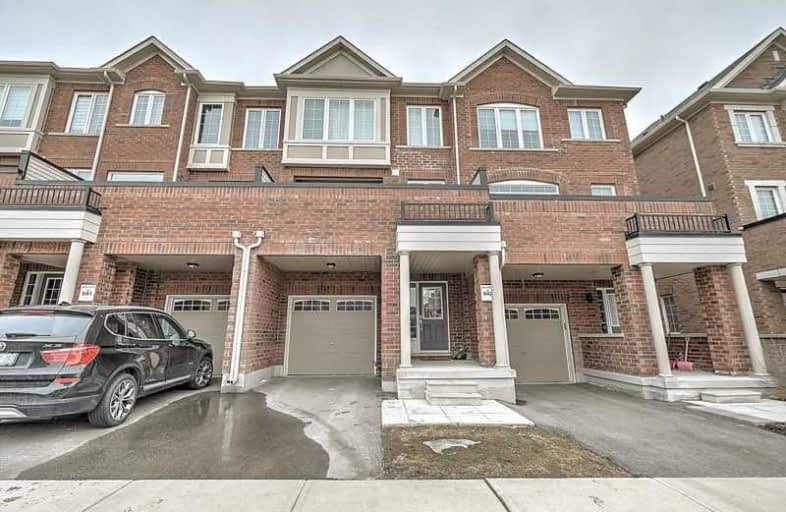Removed on Mar 28, 2021
Note: Property is not currently for sale or for rent.

-
Type: Att/Row/Twnhouse
-
Style: 3-Storey
-
Size: 1500 sqft
-
Lot Size: 18 x 64 Feet
-
Age: 0-5 years
-
Taxes: $3,600 per year
-
Days on Site: 16 Days
-
Added: Mar 10, 2021 (2 weeks on market)
-
Updated:
-
Last Checked: 3 months ago
-
MLS®#: N5148220
-
Listed By: Homelife landmark realty inc., brokerage
**Home Office With Separate Entrance" Beautiful 3 Story 4 Bedroom Townhouse. Located Close To Maple Go Station & Richmond Hill Go Station, Mackenzie Health Hospital And Academic Schools. This Unit Has Two Distinct Separate Entrances, That Can Function As Separate Home Offices Or In-Law Suite. One Of The Larger Units With 9 Ft Ceilings Highlighting The Open And Airy Concept, Main Room With Lots Of Natural Light. Gorgeous Oak Hardwood, Upgraded Cabinetry.
Extras
Stainless Steel Appliances Including 2 Fridge, Dish Washer, 2 Washer/Dryer, Elfs, Kitchen Island With Granite Countertops, Backsplash, Ceramic Tiles & Stainless Steel Appliances. **Semi-Finished Basement**
Property Details
Facts for 10596 Bathurst Street, Vaughan
Status
Days on Market: 16
Last Status: Terminated
Sold Date: Jun 30, 2025
Closed Date: Nov 30, -0001
Expiry Date: Jun 11, 2021
Unavailable Date: Mar 28, 2021
Input Date: Mar 11, 2021
Prior LSC: Listing with no contract changes
Property
Status: Sale
Property Type: Att/Row/Twnhouse
Style: 3-Storey
Size (sq ft): 1500
Age: 0-5
Area: Vaughan
Community: Patterson
Availability Date: Tba
Inside
Bedrooms: 4
Bathrooms: 4
Kitchens: 1
Kitchens Plus: 1
Rooms: 8
Den/Family Room: Yes
Air Conditioning: Central Air
Fireplace: No
Washrooms: 4
Building
Basement: Part Fin
Basement 2: Sep Entrance
Heat Type: Forced Air
Heat Source: Gas
Exterior: Brick
Water Supply: Municipal
Special Designation: Unknown
Parking
Driveway: Private
Garage Spaces: 1
Garage Type: Built-In
Covered Parking Spaces: 1
Total Parking Spaces: 2
Fees
Tax Year: 2020
Tax Legal Description: Plan 65M4473 Pt Blk 1 Rp 65R36807
Taxes: $3,600
Additional Mo Fees: 158
Highlights
Feature: Hospital
Feature: Park
Feature: Place Of Worship
Feature: Public Transit
Feature: Rec Centre
Feature: School
Land
Cross Street: Bathurst/ Elgin Mill
Municipality District: Vaughan
Fronting On: West
Parcel of Tied Land: Y
Pool: None
Sewer: Sewers
Lot Depth: 64 Feet
Lot Frontage: 18 Feet
Additional Media
- Virtual Tour: https://unbranded.youriguide.com/10596_bathurst_st_richmond_hill_on/
Rooms
Room details for 10596 Bathurst Street, Vaughan
| Type | Dimensions | Description |
|---|---|---|
| Living Main | - | Hardwood Floor, W/O To Balcony, Open Concept |
| Dining Main | - | Combined W/Kitchen, Open Concept, O/Looks Frontyard |
| Kitchen Main | - | Breakfast Bar, Granite Counter, Tile Floor |
| Master 2nd | - | Hardwood Floor, 3 Pc Ensuite, W/I Closet |
| 2nd Br 2nd | - | Hardwood Floor, 4 Pc Bath, Large Window |
| 3rd Br 2nd | - | Hardwood Floor, 4 Pc Bath, Large Window |
| 4th Br Ground | - | Hardwood Floor, 3 Pc Ensuite, Large Window |
| Kitchen Bsmt | - |
| XXXXXXXX | XXX XX, XXXX |
XXXXXXX XXX XXXX |
|
| XXX XX, XXXX |
XXXXXX XXX XXXX |
$XXX,XXX | |
| XXXXXXXX | XXX XX, XXXX |
XXXXXX XXX XXXX |
$X,XXX |
| XXX XX, XXXX |
XXXXXX XXX XXXX |
$X,XXX | |
| XXXXXXXX | XXX XX, XXXX |
XXXXXXXX XXX XXXX |
|
| XXX XX, XXXX |
XXXXXX XXX XXXX |
$XXX,XXX | |
| XXXXXXXX | XXX XX, XXXX |
XXXXXXX XXX XXXX |
|
| XXX XX, XXXX |
XXXXXX XXX XXXX |
$XXX,XXX | |
| XXXXXXXX | XXX XX, XXXX |
XXXX XXX XXXX |
$XXX,XXX |
| XXX XX, XXXX |
XXXXXX XXX XXXX |
$XXX,XXX | |
| XXXXXXXX | XXX XX, XXXX |
XXXXXXX XXX XXXX |
|
| XXX XX, XXXX |
XXXXXX XXX XXXX |
$XXX,XXX | |
| XXXXXXXX | XXX XX, XXXX |
XXXXXXX XXX XXXX |
|
| XXX XX, XXXX |
XXXXXX XXX XXXX |
$XXX,XXX |
| XXXXXXXX XXXXXXX | XXX XX, XXXX | XXX XXXX |
| XXXXXXXX XXXXXX | XXX XX, XXXX | $999,999 XXX XXXX |
| XXXXXXXX XXXXXX | XXX XX, XXXX | $2,500 XXX XXXX |
| XXXXXXXX XXXXXX | XXX XX, XXXX | $2,500 XXX XXXX |
| XXXXXXXX XXXXXXXX | XXX XX, XXXX | XXX XXXX |
| XXXXXXXX XXXXXX | XXX XX, XXXX | $865,000 XXX XXXX |
| XXXXXXXX XXXXXXX | XXX XX, XXXX | XXX XXXX |
| XXXXXXXX XXXXXX | XXX XX, XXXX | $899,000 XXX XXXX |
| XXXXXXXX XXXX | XXX XX, XXXX | $805,000 XXX XXXX |
| XXXXXXXX XXXXXX | XXX XX, XXXX | $829,000 XXX XXXX |
| XXXXXXXX XXXXXXX | XXX XX, XXXX | XXX XXXX |
| XXXXXXXX XXXXXX | XXX XX, XXXX | $860,000 XXX XXXX |
| XXXXXXXX XXXXXXX | XXX XX, XXXX | XXX XXXX |
| XXXXXXXX XXXXXX | XXX XX, XXXX | $969,900 XXX XXXX |

O M MacKillop Public School
Elementary: PublicSt Mary Immaculate Catholic Elementary School
Elementary: CatholicFather Henri J M Nouwen Catholic Elementary School
Elementary: CatholicPleasantville Public School
Elementary: PublicSilver Pines Public School
Elementary: PublicHerbert H Carnegie Public School
Elementary: PublicÉcole secondaire Norval-Morrisseau
Secondary: PublicJean Vanier High School
Secondary: CatholicAlexander MacKenzie High School
Secondary: PublicStephen Lewis Secondary School
Secondary: PublicRichmond Hill High School
Secondary: PublicSt Theresa of Lisieux Catholic High School
Secondary: Catholic- 4 bath
- 4 bed
10610 Bathurst Street, Vaughan, Ontario • L6A 4Y4 • Patterson
- 4 bath
- 4 bed
- 2000 sqft
1 Napanee Street, Richmond Hill, Ontario • L4E 0X4 • Jefferson




