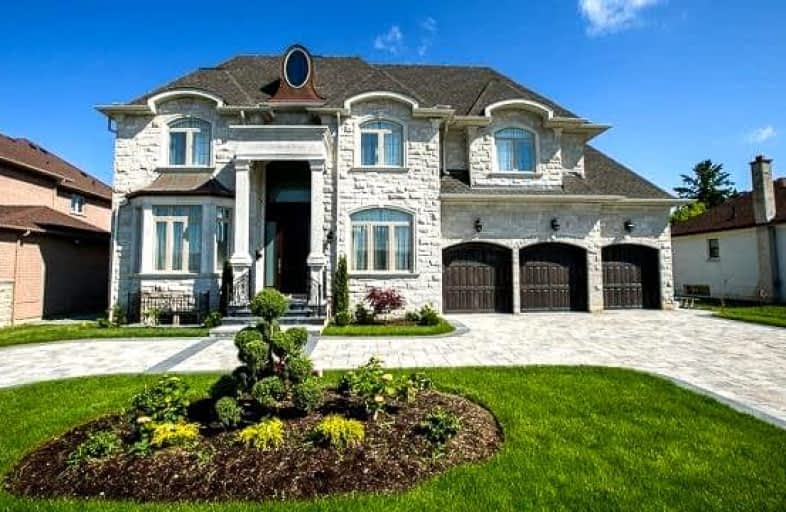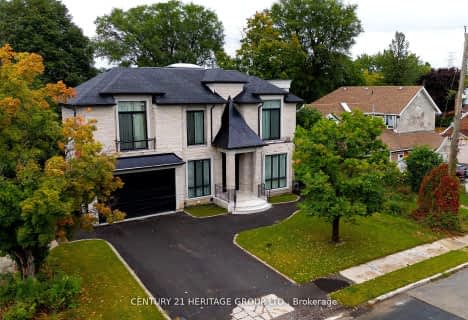Car-Dependent
- Almost all errands require a car.
Excellent Transit
- Most errands can be accomplished by public transportation.
Bikeable
- Some errands can be accomplished on bike.

ÉIC Monseigneur-de-Charbonnel
Elementary: CatholicBlessed Scalabrini Catholic Elementary School
Elementary: CatholicThornhill Public School
Elementary: PublicPleasant Public School
Elementary: PublicYorkhill Elementary School
Elementary: PublicSt Paschal Baylon Catholic School
Elementary: CatholicAvondale Secondary Alternative School
Secondary: PublicNorth West Year Round Alternative Centre
Secondary: PublicDrewry Secondary School
Secondary: PublicÉSC Monseigneur-de-Charbonnel
Secondary: CatholicNewtonbrook Secondary School
Secondary: PublicThornhill Secondary School
Secondary: Public-
Tickled Toad Pub & Grill
330 Steeles Avenue W, Thornhill, ON L4J 6X6 0.3km -
Seoul Pocha 72
72 Steeles Avenue W, Unit 4, Thornhill, ON L4J 1A1 0.76km -
Bellafornia Resturant & Bar
7181 Yonge Street, Unit 11, Markham, ON L3T 0C7 1.09km
-
McDonald's
300 Steeles Ave. West, Thornhill, ON L4J 1A1 0.3km -
Tim Hortons
370 Steeles Avenue W, Vaughan, ON L4J 6X1 0.35km -
Tea Shop 168
180 Steeles Avenue W, Thornhill, ON L4J 2L1 0.45km
-
Main Drug Mart
390 Steeles Avenue W, Vaughan, ON L4J 6X2 0.35km -
Shoppers Drug Mart
6428 Yonge Street, Toronto, ON M2M 3X7 0.82km -
Carlo's No Frills
6220 Yonge Street, North York, ON M2M 3X4 0.93km
-
Alminz Kakanin
248 Steeles Avenue W, Thornhill, ON L4J 5R4 0.22km -
Xelua Vietnamese Restaurant
180 Steeles Avenue W, Vaughan, ON L4J 2L1 0.28km -
Me Va Me
330 Steeles Avenue W, Thornhill, ON L4J 6X6 0.29km
-
Centerpoint Mall
6464 Yonge Street, Toronto, ON M2M 3X7 0.83km -
World Shops
7299 Yonge St, Markham, ON L3T 0C5 1.04km -
Shops On Yonge
7181 Yonge Street, Markham, ON L3T 0C7 1.05km
-
Coco Banana Pinoy Foods & Variety Store
248 Steeles Avenue W, Thornhill, ON L4J 1A1 0.34km -
H-Mart
370 Steeles Avenue W, Vaughan, ON L4J 6X1 0.39km -
Sobeys
441 Clark Avenue W, Thornhill, ON L4J 6W7 0.85km
-
LCBO
5995 Yonge St, North York, ON M2M 3V7 1.59km -
LCBO
180 Promenade Cir, Thornhill, ON L4J 0E4 1.79km -
LCBO
5095 Yonge Street, North York, ON M2N 6Z4 3.73km
-
Mercedes-Benz Thornhill
228 Steeles Avenue W, Thornhill, ON L4J 1A1 0.48km -
Thornhill Hyundai
7200 Yonge St, Thornhill, ON L4J 1V8 0.95km -
Sisley Honda
88 Steeles Avenue West, Thornhill, ON L4J 1A1 0.7km
-
Imagine Cinemas Promenade
1 Promenade Circle, Lower Level, Thornhill, ON L4J 4P8 1.92km -
Cineplex Cinemas Empress Walk
5095 Yonge Street, 3rd Floor, Toronto, ON M2N 6Z4 3.7km -
SilverCity Richmond Hill
8725 Yonge Street, Richmond Hill, ON L4C 6Z1 4.68km
-
Vaughan Public Libraries
900 Clark Ave W, Thornhill, ON L4J 8C1 1.7km -
Bathurst Clark Resource Library
900 Clark Avenue W, Thornhill, ON L4J 8C1 1.7km -
Thornhill Village Library
10 Colborne St, Markham, ON L3T 1Z6 2.02km
-
Shouldice Hospital
7750 Bayview Avenue, Thornhill, ON L3T 4A3 3.28km -
North York General Hospital
4001 Leslie Street, North York, ON M2K 1E1 6.34km -
Baycrest
3560 Bathurst Street, North York, ON M6A 2E1 7.63km
-
Rockford Park
Rockford Rd, North York ON 2.24km -
Edithvale Park
91 Lorraine Dr, Toronto ON M2N 0E5 2.42km -
Olive Square
5577 Yonge St (Yonge St & Finch Ave), North York ON 2.65km
-
BMO Bank of Montreal
6468 Yonge St (at Centerpoint Mall), Toronto ON M2M 3X4 0.9km -
RBC Royal Bank
7163 Yonge St, Markham ON L3T 0C6 0.98km -
CIBC
800 Steeles Ave W (at Bathurst St.), Vaughan ON L4J 7L2 1.31km
- 6 bath
- 5 bed
- 3500 sqft
49 Grantbrook Street, Toronto, Ontario • M2R 2E8 • Newtonbrook West
- 6 bath
- 5 bed
- 3500 sqft
243 Dunview Avenue, Toronto, Ontario • M2N 4J3 • Willowdale East
- 9 bath
- 6 bed
- 5000 sqft
65 Charles Street, Vaughan, Ontario • L4J 2E8 • Crestwood-Springfarm-Yorkhill
- 6 bath
- 5 bed
- 3500 sqft
225 Dunforest Avenue, Toronto, Ontario • M2N 4J6 • Willowdale East
- 7 bath
- 5 bed
- 3500 sqft
27 Lloydminster Crescent, Toronto, Ontario • M2M 2R9 • Newtonbrook East














