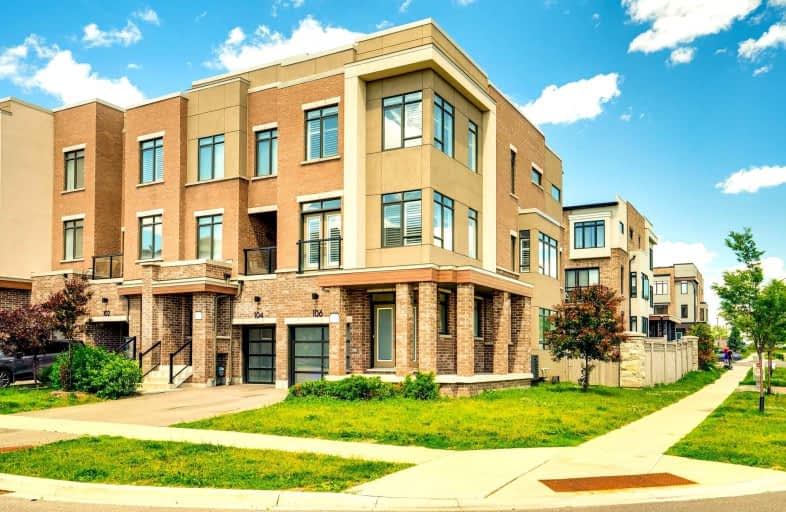Sold on Sep 30, 2022
Note: Property is not currently for sale or for rent.

-
Type: Att/Row/Twnhouse
-
Style: 3-Storey
-
Size: 2000 sqft
-
Lot Size: 22.1 x 82.71 Feet
-
Age: 0-5 years
-
Taxes: $4,943 per year
-
Days on Site: 75 Days
-
Added: Jul 17, 2022 (2 months on market)
-
Updated:
-
Last Checked: 1 month ago
-
MLS®#: N5700041
-
Listed By: Forest hill real estate inc., brokerage
Bright & Spacious Modern Double Door Entry Corner Home Is One Of The Largest In The Complex! Apprx 2400 Sqft Of Elegantly Appointed & Upgraded Living Space. Featuring 4 Bed, 4 Bath 9 Ft Ceilings, Hrdwd Flrs & Ovrsizd Wndws Throughout! Open Concept Bright & Airy Floor Plan W/ Ss Appliances, Granite, Brkfst Bar, Pot Lights & Walk-Out To Glass Enclosed Deck. Primary Bdrm W/ Walk-In Closet, Bath Oasis W/ Ovrsizd Shwr & Freestanding Tub & Upper Floor Laundry. Floor Plans Attached. This Rare Opportunity Is A Must See!
Extras
Offers Welcome Anytime: Steps To Maple Go Train, Shopping, Library, Golf, Parks & Hwy's. S/S Fridge, Stove, Dishwasher, Hood Fan. Washer/Dryer, Elf's, Window Coverings, Alarm System, Central Vac & Gdo W/Rmte. Entry From Garage To House!!!
Property Details
Facts for 106 Glenngarry Crescent, Vaughan
Status
Days on Market: 75
Last Status: Sold
Sold Date: Sep 30, 2022
Closed Date: Dec 01, 2022
Expiry Date: Oct 31, 2022
Sold Price: $1,150,000
Unavailable Date: Sep 30, 2022
Input Date: Jul 17, 2022
Property
Status: Sale
Property Type: Att/Row/Twnhouse
Style: 3-Storey
Size (sq ft): 2000
Age: 0-5
Area: Vaughan
Community: Maple
Availability Date: Tba
Inside
Bedrooms: 4
Bathrooms: 4
Kitchens: 1
Rooms: 10
Den/Family Room: Yes
Air Conditioning: Central Air
Fireplace: No
Laundry Level: Upper
Central Vacuum: Y
Washrooms: 4
Building
Basement: Unfinished
Heat Type: Forced Air
Heat Source: Gas
Exterior: Brick
Water Supply: Municipal
Special Designation: Unknown
Parking
Driveway: Private
Garage Spaces: 1
Garage Type: Attached
Covered Parking Spaces: 1
Total Parking Spaces: 2
Fees
Tax Year: 2022
Tax Legal Description: Part Of Block 29, Full Legal Dscrptn In Sch B
Taxes: $4,943
Land
Cross Street: Dufferin/Major Macke
Municipality District: Vaughan
Fronting On: East
Pool: None
Sewer: Sewers
Lot Depth: 82.71 Feet
Lot Frontage: 22.1 Feet
Additional Media
- Virtual Tour: http://tours.amazingphotovideo.com/106glenngarrycrescent/?mls
Rooms
Room details for 106 Glenngarry Crescent, Vaughan
| Type | Dimensions | Description |
|---|---|---|
| Family Main | 5.16 x 3.38 | Hardwood Floor, Open Concept, W/O To Deck |
| Kitchen Main | 2.59 x 3.35 | Hardwood Floor, Granite Counter, Breakfast Bar |
| Breakfast Main | 3.43 x 2.87 | Hardwood Floor, Open Concept, Large Window |
| Living Main | 4.90 x 5.16 | Hardwood Floor, Combined W/Dining, Juliette Balcony |
| Dining Main | 4.90 x 5.16 | Hardwood Floor, Combined W/Living, Large Window |
| Prim Bdrm Upper | 3.23 x 4.60 | Hardwood Floor, 4 Pc Ensuite, W/I Closet |
| 2nd Br Upper | 2.57 x 3.02 | Hardwood Floor, Large Closet, Large Window |
| 3rd Br Upper | 2.46 x 3.89 | Hardwood Floor, Large Closet, Large Window |
| Laundry Upper | - | Tile Floor |
| Rec Ground | 5.16 x 3.07 | Hardwood Floor, W/O To Yard, Sliding Doors |
| 4th Br Ground | 2.44 x 2.87 | Hardwood Floor, Closet, Large Window |
| XXXXXXXX | XXX XX, XXXX |
XXXXXXX XXX XXXX |
|
| XXX XX, XXXX |
XXXXXX XXX XXXX |
$X,XXX,XXX | |
| XXXXXXXX | XXX XX, XXXX |
XXXX XXX XXXX |
$X,XXX,XXX |
| XXX XX, XXXX |
XXXXXX XXX XXXX |
$X,XXX,XXX | |
| XXXXXXXX | XXX XX, XXXX |
XXXXXXX XXX XXXX |
|
| XXX XX, XXXX |
XXXXXX XXX XXXX |
$X,XXX,XXX | |
| XXXXXXXX | XXX XX, XXXX |
XXXXXX XXX XXXX |
$X,XXX |
| XXX XX, XXXX |
XXXXXX XXX XXXX |
$X,XXX | |
| XXXXXXXX | XXX XX, XXXX |
XXXXXX XXX XXXX |
$X,XXX |
| XXX XX, XXXX |
XXXXXX XXX XXXX |
$X,XXX |
| XXXXXXXX XXXXXXX | XXX XX, XXXX | XXX XXXX |
| XXXXXXXX XXXXXX | XXX XX, XXXX | $1,298,000 XXX XXXX |
| XXXXXXXX XXXX | XXX XX, XXXX | $1,150,000 XXX XXXX |
| XXXXXXXX XXXXXX | XXX XX, XXXX | $1,150,000 XXX XXXX |
| XXXXXXXX XXXXXXX | XXX XX, XXXX | XXX XXXX |
| XXXXXXXX XXXXXX | XXX XX, XXXX | $1,398,000 XXX XXXX |
| XXXXXXXX XXXXXX | XXX XX, XXXX | $2,600 XXX XXXX |
| XXXXXXXX XXXXXX | XXX XX, XXXX | $2,549 XXX XXXX |
| XXXXXXXX XXXXXX | XXX XX, XXXX | $2,700 XXX XXXX |
| XXXXXXXX XXXXXX | XXX XX, XXXX | $2,700 XXX XXXX |

ACCESS Elementary
Elementary: PublicJoseph A Gibson Public School
Elementary: PublicSt David Catholic Elementary School
Elementary: CatholicRoméo Dallaire Public School
Elementary: PublicSt Cecilia Catholic Elementary School
Elementary: CatholicDr Roberta Bondar Public School
Elementary: PublicAlexander MacKenzie High School
Secondary: PublicMaple High School
Secondary: PublicSt Joan of Arc Catholic High School
Secondary: CatholicStephen Lewis Secondary School
Secondary: PublicSt Jean de Brebeuf Catholic High School
Secondary: CatholicSt Theresa of Lisieux Catholic High School
Secondary: Catholic- 4 bath
- 4 bed
20 Starwood Road, Vaughan, Ontario • L4J 9H3 • Patterson
- 4 bath
- 4 bed
10610 Bathurst Street, Vaughan, Ontario • L6A 4Y4 • Patterson




