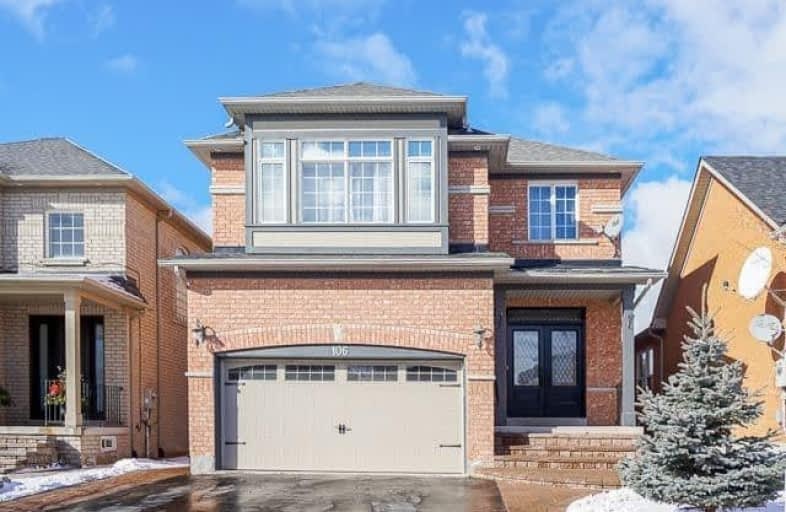Leased on Jun 13, 2017
Note: Property is not currently for sale or for rent.

-
Type: Detached
-
Style: 2-Storey
-
Size: 2500 sqft
-
Lease Term: 1 Year
-
Possession: July 2 2017
-
All Inclusive: N
-
Lot Size: 0 x 0
-
Age: No Data
-
Days on Site: 21 Days
-
Added: Sep 07, 2019 (3 weeks on market)
-
Updated:
-
Last Checked: 3 months ago
-
MLS®#: N3813141
-
Listed By: Homelife new world jw realty inc., brokerage
*Wow*Absolutely Stunning*Fantastic Price*Premium Deep Lot*Put This Beauty On Your Must See List Today*Sonoma Heights*2846 Sq St*Gorgeous Dbl Dr Entry*Stunning Hand Scraped Hardwd Flrs*Gourmet Chefs Kit W/Custom Bcksplsh/Centr Islnd/Pantry/Patio Drs*Fantastic Open Concept Great For Entertaining Family/Friends*Extra Lrge Bdrms*5 Bathrms*Prof Finshd Basmnt W/Kit/Rec Rm/2Bdrms/Bthrm/Sep Entr Great For Inlaws/Nanny/Teenagers*Private Bckyrd W/3Tier Deck*
Extras
Frdge,Stve,Dshwshr,Wshr,Dryr,Cac,Cvac,Windw Blnds*New Roof(2015)*New Furnace(2014)*New Tnkls Hwt(2014)*New Frnt Dbl Drs/Patio Drs*New Grage Dr(2014)*Dbl Grge W/Loft*110 Inch B/I Projector Screen*
Property Details
Facts for 106 Lio Avenue, Vaughan
Status
Days on Market: 21
Last Status: Leased
Sold Date: Jun 13, 2017
Closed Date: Jul 18, 2017
Expiry Date: Jul 23, 2017
Sold Price: $2,950
Unavailable Date: Jun 13, 2017
Input Date: May 23, 2017
Prior LSC: Listing with no contract changes
Property
Status: Lease
Property Type: Detached
Style: 2-Storey
Size (sq ft): 2500
Area: Vaughan
Community: Sonoma Heights
Availability Date: July 2 2017
Inside
Bedrooms: 4
Bedrooms Plus: 1
Bathrooms: 5
Kitchens: 1
Kitchens Plus: 1
Rooms: 11
Den/Family Room: Yes
Air Conditioning: Central Air
Fireplace: No
Laundry: Ensuite
Washrooms: 5
Utilities
Utilities Included: N
Building
Basement: Finished
Basement 2: Sep Entrance
Heat Type: Forced Air
Heat Source: Gas
Exterior: Brick
Private Entrance: Y
Water Supply: Municipal
Special Designation: Other
Parking
Driveway: Private
Parking Included: Yes
Garage Spaces: 2
Garage Type: Built-In
Covered Parking Spaces: 2
Total Parking Spaces: 4
Fees
Cable Included: No
Central A/C Included: No
Common Elements Included: No
Heating Included: No
Hydro Included: No
Water Included: No
Land
Cross Street: Islington/Rutherford
Municipality District: Vaughan
Fronting On: West
Pool: None
Sewer: Sewers
Payment Frequency: Monthly
Rooms
Room details for 106 Lio Avenue, Vaughan
| Type | Dimensions | Description |
|---|---|---|
| Living Main | 3.29 x 5.49 | Hardwood Floor, Open Concept, Combined W/Dining |
| Dining Main | 3.29 x 5.49 | Hardwood Floor, Open Concept, Combined W/Living |
| Family Main | 3.29 x 6.10 | Hardwood Floor, Gas Fireplace, Open Concept |
| Kitchen Main | 3.66 x 3.66 | Ceramic Floor, Custom Backsplash, B/I Dishwasher |
| Breakfast Main | 3.35 x 4.33 | Ceramic Floor, Centre Island, Pantry |
| Master 2nd | 4.75 x 5.12 | Hardwood Floor, 4 Pc Ensuite, W/I Closet |
| 2nd Br 2nd | 3.84 x 3.96 | Hardwood Floor, Large Closet, Picture Window |
| 3rd Br 2nd | 3.35 x 3.96 | Hardwood Floor, Large Closet, Picture Window |
| 4th Br 2nd | 3.41 x 5.30 | Hardwood Floor, Large Closet, 4 Pc Ensuite |
| Rec Bsmt | - | Laminate, Open Concept, Combined W/Kitchen |
| 5th Br Bsmt | 3.35 x 3.66 | Laminate |
| XXXXXXXX | XXX XX, XXXX |
XXXXXX XXX XXXX |
$X,XXX |
| XXX XX, XXXX |
XXXXXX XXX XXXX |
$X,XXX | |
| XXXXXXXX | XXX XX, XXXX |
XXXX XXX XXXX |
$X,XXX,XXX |
| XXX XX, XXXX |
XXXXXX XXX XXXX |
$X,XXX,XXX |
| XXXXXXXX XXXXXX | XXX XX, XXXX | $2,950 XXX XXXX |
| XXXXXXXX XXXXXX | XXX XX, XXXX | $3,000 XXX XXXX |
| XXXXXXXX XXXX | XXX XX, XXXX | $1,200,000 XXX XXXX |
| XXXXXXXX XXXXXX | XXX XX, XXXX | $1,088,800 XXX XXXX |

École élémentaire La Fontaine
Elementary: PublicLorna Jackson Public School
Elementary: PublicElder's Mills Public School
Elementary: PublicSt Andrew Catholic Elementary School
Elementary: CatholicSt Padre Pio Catholic Elementary School
Elementary: CatholicSt Stephen Catholic Elementary School
Elementary: CatholicWoodbridge College
Secondary: PublicTommy Douglas Secondary School
Secondary: PublicHoly Cross Catholic Academy High School
Secondary: CatholicFather Bressani Catholic High School
Secondary: CatholicEmily Carr Secondary School
Secondary: PublicCastlebrooke SS Secondary School
Secondary: Public- 3 bath
- 4 bed
59 Dunedin Drive, Vaughan, Ontario • L4H 3N5 • Kleinburg
- 3 bath
- 4 bed
- 2000 sqft
375 Napa Valley Avenue, Vaughan, Ontario • L4H 1Y8 • Sonoma Heights




