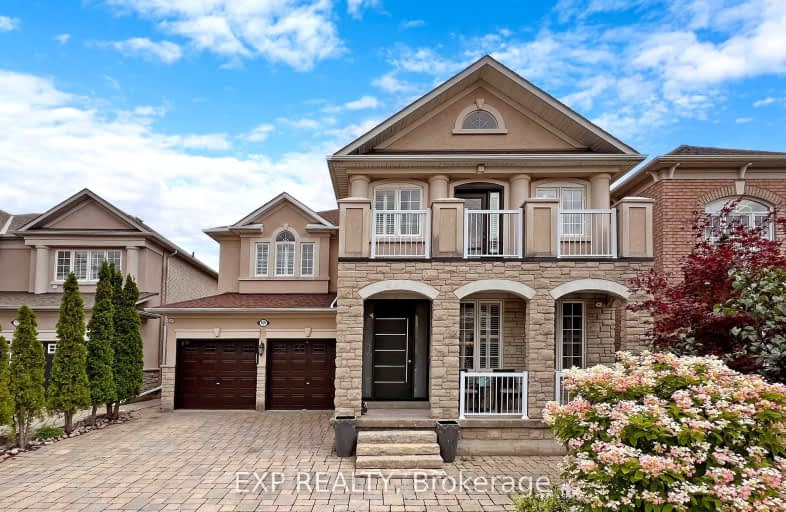Car-Dependent
- Almost all errands require a car.
14
/100
Some Transit
- Most errands require a car.
41
/100
Somewhat Bikeable
- Most errands require a car.
46
/100

St Agnes of Assisi Catholic Elementary School
Elementary: Catholic
1.15 km
Vellore Woods Public School
Elementary: Public
0.38 km
Julliard Public School
Elementary: Public
1.39 km
Fossil Hill Public School
Elementary: Public
1.08 km
St Emily Catholic Elementary School
Elementary: Catholic
0.74 km
St Veronica Catholic Elementary School
Elementary: Catholic
1.17 km
St Luke Catholic Learning Centre
Secondary: Catholic
2.43 km
Tommy Douglas Secondary School
Secondary: Public
1.52 km
Father Bressani Catholic High School
Secondary: Catholic
4.37 km
Maple High School
Secondary: Public
1.71 km
St Joan of Arc Catholic High School
Secondary: Catholic
3.74 km
St Jean de Brebeuf Catholic High School
Secondary: Catholic
0.67 km



