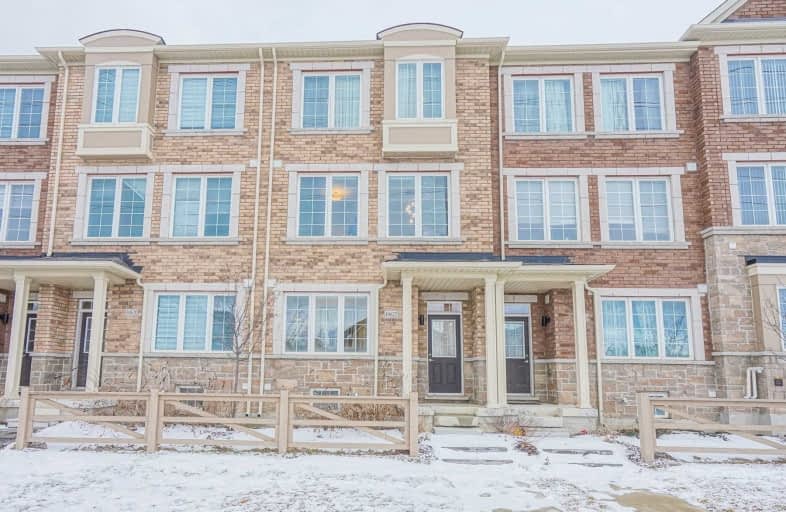Sold on Feb 01, 2020
Note: Property is not currently for sale or for rent.

-
Type: Att/Row/Twnhouse
-
Style: 3-Storey
-
Size: 1500 sqft
-
Lot Size: 18.01 x 70.73 Feet
-
Age: 0-5 years
-
Taxes: $3,746 per year
-
Days on Site: 4 Days
-
Added: Jan 28, 2020 (4 days on market)
-
Updated:
-
Last Checked: 2 hours ago
-
MLS®#: N4678330
-
Listed By: Best union realty inc., brokerage
Quality Built 1839 Sq/Ft Luxury Townhomes. Grand Open Concept Layout, Stunning Upgraded Cabinetry In Kitchen & Baths, Granite Kitchen Counters &Island, Custom Extended Kitchen Backsplash, Hardwood Flooring Thoughout, Oak Stairs W/ Contemporary Metal Pickets, Spacious Master Br W/W/I Closet. Close To Mill Pond Park, Transit & Shopping.
Extras
All Electrical Light Fixtures, Stainless Steel Fridge, Stove, Rangehood, Build-In Dishwasher; Washer&Dryer, Central Air Conditioner, Garage Door Open &Remote.
Property Details
Facts for 10622 Bathurst Street, Vaughan
Status
Days on Market: 4
Last Status: Sold
Sold Date: Feb 01, 2020
Closed Date: Mar 05, 2020
Expiry Date: Aug 28, 2020
Sold Price: $830,000
Unavailable Date: Feb 01, 2020
Input Date: Jan 29, 2020
Prior LSC: Listing with no contract changes
Property
Status: Sale
Property Type: Att/Row/Twnhouse
Style: 3-Storey
Size (sq ft): 1500
Age: 0-5
Area: Vaughan
Community: Patterson
Inside
Bedrooms: 3
Bedrooms Plus: 1
Bathrooms: 5
Kitchens: 1
Rooms: 7
Den/Family Room: Yes
Air Conditioning: Central Air
Fireplace: No
Laundry Level: Main
Washrooms: 5
Building
Basement: Finished
Heat Type: Forced Air
Heat Source: Gas
Exterior: Brick
Water Supply: Municipal
Special Designation: Unknown
Parking
Driveway: Private
Garage Spaces: 1
Garage Type: Built-In
Covered Parking Spaces: 1
Total Parking Spaces: 2
Fees
Tax Year: 2019
Tax Legal Description: Plan 65M4473 Pt Blk 1 Rp65R36807 Parts 30 31And275
Taxes: $3,746
Land
Cross Street: Bathurst & Elgin Mil
Municipality District: Vaughan
Fronting On: East
Pool: None
Sewer: Sewers
Lot Depth: 70.73 Feet
Lot Frontage: 18.01 Feet
Rooms
Room details for 10622 Bathurst Street, Vaughan
| Type | Dimensions | Description |
|---|---|---|
| Living 2nd | 13.90 x 19.60 | Hardwood Floor, Combined W/Dining, W/O To Balcony |
| Dining 2nd | 13.90 x 19.60 | Hardwood Floor, Combined W/Living, Open Concept |
| Kitchen 2nd | 8.00 x 12.00 | Tile Floor, Large Window, Granite Counter |
| Breakfast 2nd | 9.20 x 12.00 | Tile Floor, Large Window, Open Concept |
| Master 3rd | 10.60 x 17.00 | Hardwood Floor, Large Window, 3 Pc Ensuite |
| 2nd Br 3rd | 11.60 x 14.60 | Hardwood Floor, Large Window, 3 Pc Ensuite |
| 3rd Br Ground | 11.60 x 11.80 | Hardwood Floor, Large Window, 3 Pc Ensuite |
| Laundry Ground | - | Tile Floor |
| XXXXXXXX | XXX XX, XXXX |
XXXX XXX XXXX |
$XXX,XXX |
| XXX XX, XXXX |
XXXXXX XXX XXXX |
$XXX,XXX | |
| XXXXXXXX | XXX XX, XXXX |
XXXX XXX XXXX |
$XXX,XXX |
| XXX XX, XXXX |
XXXXXX XXX XXXX |
$XXX,XXX |
| XXXXXXXX XXXX | XXX XX, XXXX | $830,000 XXX XXXX |
| XXXXXXXX XXXXXX | XXX XX, XXXX | $868,000 XXX XXXX |
| XXXXXXXX XXXX | XXX XX, XXXX | $780,000 XXX XXXX |
| XXXXXXXX XXXXXX | XXX XX, XXXX | $829,000 XXX XXXX |

O M MacKillop Public School
Elementary: PublicSt Mary Immaculate Catholic Elementary School
Elementary: CatholicFather Henri J M Nouwen Catholic Elementary School
Elementary: CatholicPleasantville Public School
Elementary: PublicSilver Pines Public School
Elementary: PublicHerbert H Carnegie Public School
Elementary: PublicÉcole secondaire Norval-Morrisseau
Secondary: PublicJean Vanier High School
Secondary: CatholicAlexander MacKenzie High School
Secondary: PublicStephen Lewis Secondary School
Secondary: PublicRichmond Hill High School
Secondary: PublicSt Theresa of Lisieux Catholic High School
Secondary: Catholic- 4 bath
- 3 bed
86 Oldhill Street West, Richmond Hill, Ontario • L4C 9V1 • Devonsleigh



