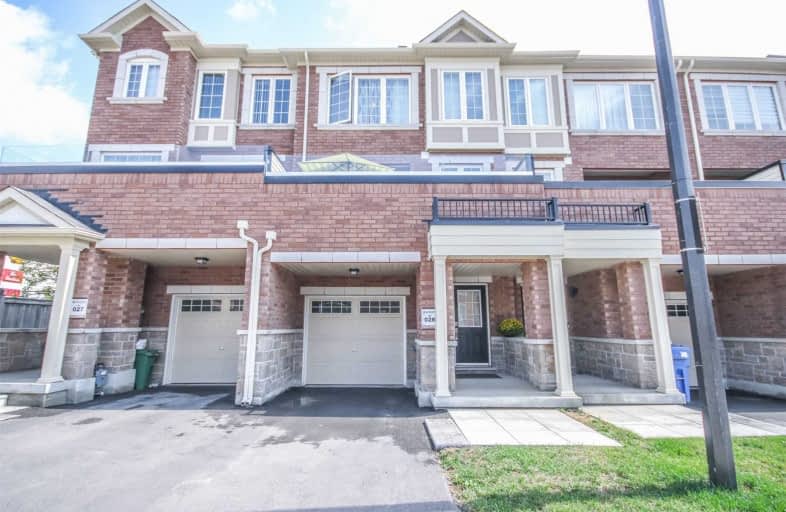Sold on Sep 18, 2019
Note: Property is not currently for sale or for rent.

-
Type: Att/Row/Twnhouse
-
Style: 3-Storey
-
Lot Size: 18.01 x 70.73 Feet
-
Age: 0-5 years
-
Taxes: $3,746 per year
-
Days on Site: 2 Days
-
Added: Dec 17, 2019 (2 days on market)
-
Updated:
-
Last Checked: 3 months ago
-
MLS®#: N4578051
-
Listed By: Century 21 atria realty inc., brokerage
Excellent Location , Open Concept , Large Terrace, Close To Top Ranked Schools , 1 Min To Transit Stop. Lots Of Natural Light Main Living Space. Hardwood Floors. Throughout, Master Bedroom With Walk-In Closet, En-Suite Bath.
Extras
Stainless Steel Appliances: Fridge, Stove, Dishwasher. Washer & Dryer. All Window Covering, Light Fixture. Freehold With Monthly Fee Of $147. (Including Snow/Garbage Removal, Lawn Cutting).
Property Details
Facts for 10624 Bathurst Street, Vaughan
Status
Days on Market: 2
Last Status: Sold
Sold Date: Sep 18, 2019
Closed Date: Jan 09, 2020
Expiry Date: Feb 10, 2020
Sold Price: $800,000
Unavailable Date: Sep 18, 2019
Input Date: Sep 16, 2019
Prior LSC: Sold
Property
Status: Sale
Property Type: Att/Row/Twnhouse
Style: 3-Storey
Age: 0-5
Area: Vaughan
Community: Patterson
Availability Date: Tba
Inside
Bedrooms: 4
Bathrooms: 4
Kitchens: 1
Rooms: 7
Den/Family Room: Yes
Air Conditioning: Central Air
Fireplace: No
Washrooms: 4
Building
Basement: Unfinished
Heat Type: Forced Air
Heat Source: Gas
Exterior: Brick
Water Supply: Municipal
Special Designation: Unknown
Retirement: N
Parking
Driveway: Private
Garage Spaces: 1
Garage Type: Built-In
Covered Parking Spaces: 1
Total Parking Spaces: 2
Fees
Tax Year: 2019
Tax Legal Description: Plan 65M4473 Pt Blk 1 Rp 65R36807 Parts 27 To 29*
Taxes: $3,746
Additional Mo Fees: 147.59
Land
Cross Street: Elgin Mills & Bathur
Municipality District: Vaughan
Fronting On: East
Parcel of Tied Land: Y
Pool: None
Sewer: Sewers
Lot Depth: 70.73 Feet
Lot Frontage: 18.01 Feet
Rooms
Room details for 10624 Bathurst Street, Vaughan
| Type | Dimensions | Description |
|---|---|---|
| Living 2nd | 4.19 x 5.94 | Combined W/Dining, Hardwood Floor, W/O To Balcony |
| Dining 2nd | 4.19 x 5.94 | Combined W/Living, Hardwood Floor, Open Concept |
| Kitchen 2nd | 2.44 x 3.66 | Granite Counter, Breakfast Bar, Tile Floor |
| Breakfast 2nd | 2.80 x 3.66 | Combined W/Kitchen, Tile Floor |
| Master 3rd | 3.51 x 4.42 | W/I Closet, Hardwood Floor, 3 Pc Ensuite |
| 2nd Br 3rd | 2.59 x 3.20 | Large Window, Hardwood Floor, 4 Pc Bath |
| 3rd Br 3rd | 2.54 x 3.05 | Large Window, Hardwood Floor |
| 4th Br Ground | 2.64 x 3.10 | Hardwood Floor, 3 Pc Ensuite |
| Laundry Ground | - | Tile Floor |
| XXXXXXXX | XXX XX, XXXX |
XXXX XXX XXXX |
$XXX,XXX |
| XXX XX, XXXX |
XXXXXX XXX XXXX |
$XXX,XXX | |
| XXXXXXXX | XXX XX, XXXX |
XXXX XXX XXXX |
$XXX,XXX |
| XXX XX, XXXX |
XXXXXX XXX XXXX |
$XXX,XXX |
| XXXXXXXX XXXX | XXX XX, XXXX | $800,000 XXX XXXX |
| XXXXXXXX XXXXXX | XXX XX, XXXX | $793,800 XXX XXXX |
| XXXXXXXX XXXX | XXX XX, XXXX | $845,000 XXX XXXX |
| XXXXXXXX XXXXXX | XXX XX, XXXX | $849,000 XXX XXXX |

O M MacKillop Public School
Elementary: PublicSt Mary Immaculate Catholic Elementary School
Elementary: CatholicFather Henri J M Nouwen Catholic Elementary School
Elementary: CatholicPleasantville Public School
Elementary: PublicSilver Pines Public School
Elementary: PublicHerbert H Carnegie Public School
Elementary: PublicÉcole secondaire Norval-Morrisseau
Secondary: PublicJean Vanier High School
Secondary: CatholicAlexander MacKenzie High School
Secondary: PublicStephen Lewis Secondary School
Secondary: PublicRichmond Hill High School
Secondary: PublicSt Theresa of Lisieux Catholic High School
Secondary: Catholic

