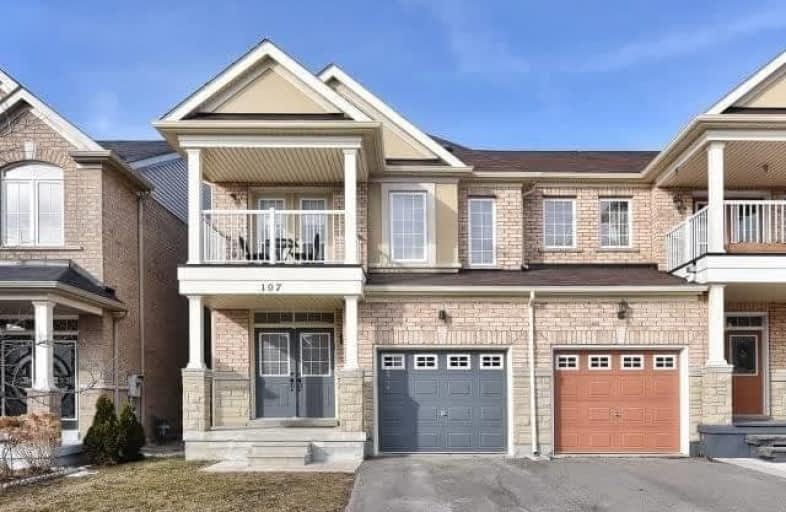Sold on May 24, 2018
Note: Property is not currently for sale or for rent.

-
Type: Att/Row/Twnhouse
-
Style: 2-Storey
-
Size: 2000 sqft
-
Lot Size: 24.6 x 105 Feet
-
Age: 6-15 years
-
Taxes: $4,340 per year
-
Days on Site: 6 Days
-
Added: Sep 07, 2019 (6 days on market)
-
Updated:
-
Last Checked: 3 months ago
-
MLS®#: N4133223
-
Listed By: Copiousnet inc., brokerage
Bright And Spacious End Unit, 4 Bdrm. Move-In Ready Townhome Features.. One Of The Best Sun Filled Functional Layout In Thornberry Woods! 9 Ft Ceiling, Open Concept, W/O To Spacious B-Yard W/ 18'X18' Deck. H/W Floors, Upgrated Kitchen W/Large Breakfast Area & Extended Maple Cabinets. All S/S Appliances. Large Windows. Main Fl. Laundry W/Entr. To Garage. Large Master Bdrm W/W-In Closet & 5Pc Ensuite. 2nd Bdrm W/W-In Closet. 3D Bdrm W/W-Out To Private Balcony!
Extras
All Appliances, Central A/C, C-Vac, Grg Door Opener, All Curtains/Drapers, Rods & Hardware, Mst Brdm Closet Organizer, Gazebo & Gas Bbq. Walking Distance To School, Shopping Plazas, Go Transit, Parks & All Amenities
Property Details
Facts for 107 Big Hill Crescent, Vaughan
Status
Days on Market: 6
Last Status: Sold
Sold Date: May 24, 2018
Closed Date: Aug 10, 2018
Expiry Date: Sep 17, 2018
Sold Price: $872,000
Unavailable Date: May 24, 2018
Input Date: May 18, 2018
Prior LSC: Listing with no contract changes
Property
Status: Sale
Property Type: Att/Row/Twnhouse
Style: 2-Storey
Size (sq ft): 2000
Age: 6-15
Area: Vaughan
Community: Patterson
Availability Date: Jul 26 2018
Inside
Bedrooms: 4
Bathrooms: 3
Kitchens: 1
Rooms: 9
Den/Family Room: Yes
Air Conditioning: Central Air
Fireplace: No
Laundry Level: Main
Central Vacuum: Y
Washrooms: 3
Building
Basement: Unfinished
Heat Type: Forced Air
Heat Source: Gas
Exterior: Brick
Water Supply: Municipal
Special Designation: Unknown
Parking
Driveway: Private
Garage Spaces: 1
Garage Type: Built-In
Covered Parking Spaces: 1
Total Parking Spaces: 2
Fees
Tax Year: 2017
Tax Legal Description: Pt Block 86, Pl 65M4189, Pts 26 & 27, Pl 65R *Cont
Taxes: $4,340
Highlights
Feature: Golf
Feature: Hospital
Feature: Library
Feature: Public Transit
Feature: School
Land
Cross Street: Major Mackenzie & Du
Municipality District: Vaughan
Fronting On: West
Parcel Number: 033405380
Pool: None
Sewer: Sewers
Lot Depth: 105 Feet
Lot Frontage: 24.6 Feet
Additional Media
- Virtual Tour: https://www.ivrtours.com/gallery.php?tourid=22793&unbranded=true
Rooms
Room details for 107 Big Hill Crescent, Vaughan
| Type | Dimensions | Description |
|---|---|---|
| Living Main | 3.05 x 5.49 | Hardwood Floor, Combined W/Dining, Window |
| Dining Main | 3.05 x 5.49 | Hardwood Floor, Combined W/Dining, Window |
| Family Main | 3.17 x 4.75 | Hardwood Floor, Large Window |
| Breakfast Main | 3.05 x 3.35 | Ceramic Floor, W/O To Yard |
| Kitchen Main | 2.62 x 3.23 | Ceramic Floor, Stainless Steel Appl |
| Master 2nd | 4.15 x 5.36 | Broadloom, W/I Closet, 5 Pc Ensuite |
| 2nd Br 2nd | 2.62 x 3.54 | Broadloom, W/I Closet |
| 3rd Br 2nd | 2.74 x 3.66 | Broadloom, W/O To Balcony |
| 4th Br 2nd | 2.93 x 3.35 | Broadloom |
| Laundry Main | - |
| XXXXXXXX | XXX XX, XXXX |
XXXX XXX XXXX |
$XXX,XXX |
| XXX XX, XXXX |
XXXXXX XXX XXXX |
$XXX,XXX | |
| XXXXXXXX | XXX XX, XXXX |
XXXXXXX XXX XXXX |
|
| XXX XX, XXXX |
XXXXXX XXX XXXX |
$XXX,XXX | |
| XXXXXXXX | XXX XX, XXXX |
XXXXXXX XXX XXXX |
|
| XXX XX, XXXX |
XXXXXX XXX XXXX |
$XXX,XXX |
| XXXXXXXX XXXX | XXX XX, XXXX | $872,000 XXX XXXX |
| XXXXXXXX XXXXXX | XXX XX, XXXX | $879,000 XXX XXXX |
| XXXXXXXX XXXXXXX | XXX XX, XXXX | XXX XXXX |
| XXXXXXXX XXXXXX | XXX XX, XXXX | $898,500 XXX XXXX |
| XXXXXXXX XXXXXXX | XXX XX, XXXX | XXX XXXX |
| XXXXXXXX XXXXXX | XXX XX, XXXX | $918,000 XXX XXXX |

ACCESS Elementary
Elementary: PublicFather John Kelly Catholic Elementary School
Elementary: CatholicSt David Catholic Elementary School
Elementary: CatholicRoméo Dallaire Public School
Elementary: PublicSt Cecilia Catholic Elementary School
Elementary: CatholicDr Roberta Bondar Public School
Elementary: PublicAlexander MacKenzie High School
Secondary: PublicMaple High School
Secondary: PublicWestmount Collegiate Institute
Secondary: PublicSt Joan of Arc Catholic High School
Secondary: CatholicStephen Lewis Secondary School
Secondary: PublicSt Theresa of Lisieux Catholic High School
Secondary: Catholic- 4 bath
- 4 bed
20 Starwood Road, Vaughan, Ontario • L4J 9H3 • Patterson



