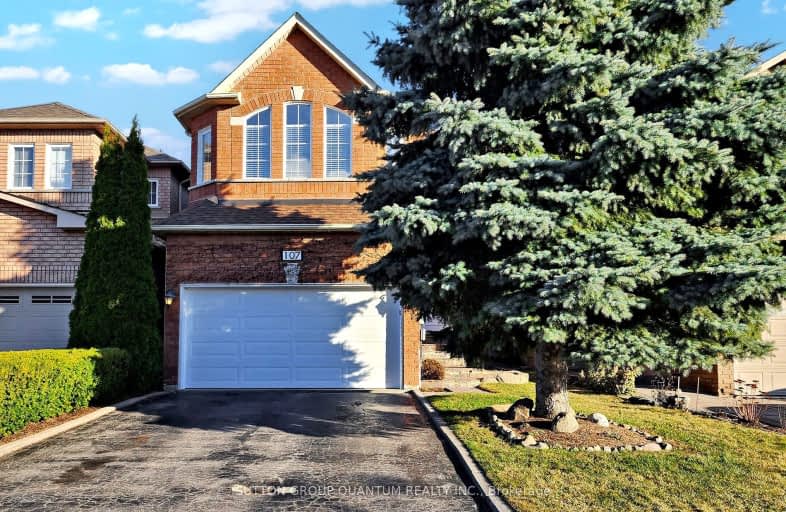Sold on Mar 22, 2024
Note: Property is not currently for sale or for rent.

-
Type: Detached
-
Style: 2-Storey
-
Size: 2000 sqft
-
Lot Size: 29.56 x 114.95 Feet
-
Age: 16-30 years
-
Taxes: $5,185 per year
-
Days on Site: 4 Days
-
Added: Mar 18, 2024 (4 days on market)
-
Updated:
-
Last Checked: 1 month ago
-
MLS®#: N8149326
-
Listed By: Sutton group quantum realty inc.
Meticulously maintained&updated 3+1 bedroom home in the heart of Maple Vaughan 1st time available for sale by original owner!!!Bright welcome foyer is opened to the 2nd floor w/double door mirror closet,decorative column,2pc washroom,main floor laundry room w/entrance to the double car garage.Secluded&spacious 9'ceiling family room w/entry from foyer.Open concept design on the main floor.Living room w/a gas fireplace.Dinning room has Juliette balcony w/French doors.Kitchen w/quartz countertops,glass cooktop,ceramic backsplash,breakfast bar&dinette with w/o to the patio.Hardwood floor throughout main&2nd floor.Triple glass windows on the main&2nd floor!Whole house is carpet free!Professionally finished basement with a huge recreation room,fire place,double closet,built-in shelves,bar w/sink,ample storage,3pc washroom,cold room,office that can be use as a 4th bedroom.Prime bedroom has walk-in closet,5pc ensuite w/bidet toilet.Fence-2023.Furnace-2023&much...more!!Close to all amenities!
Extras
Central Vacuum. Yearly maintained reverse osmosis/water softener system. HWT owned.
Property Details
Facts for 107 Isaac Murray Avenue, Vaughan
Status
Days on Market: 4
Last Status: Sold
Sold Date: Mar 22, 2024
Closed Date: May 16, 2024
Expiry Date: Jun 28, 2024
Sold Price: $1,465,000
Unavailable Date: Mar 22, 2024
Input Date: Mar 18, 2024
Prior LSC: Listing with no contract changes
Property
Status: Sale
Property Type: Detached
Style: 2-Storey
Size (sq ft): 2000
Age: 16-30
Area: Vaughan
Community: Maple
Availability Date: TBA/60/90 DAYS
Inside
Bedrooms: 3
Bedrooms Plus: 1
Bathrooms: 4
Kitchens: 1
Rooms: 8
Den/Family Room: Yes
Air Conditioning: Central Air
Fireplace: Yes
Laundry Level: Main
Central Vacuum: Y
Washrooms: 4
Utilities
Electricity: Yes
Gas: Yes
Cable: Yes
Telephone: Yes
Building
Basement: Finished
Basement 2: Full
Heat Type: Forced Air
Heat Source: Gas
Exterior: Brick
Elevator: N
Energy Certificate: N
Green Verification Status: N
Water Supply: Municipal
Physically Handicapped-Equipped: N
Special Designation: Unknown
Retirement: N
Parking
Driveway: Pvt Double
Garage Spaces: 2
Garage Type: Built-In
Covered Parking Spaces: 3
Total Parking Spaces: 7
Fees
Tax Year: 2024
Tax Legal Description: LOT 209, PLAN 65M3153, VAUGHAN
Taxes: $5,185
Highlights
Feature: Fenced Yard
Feature: Golf
Feature: Hospital
Feature: Park
Feature: Public Transit
Feature: Rec Centre
Land
Cross Street: Drummond Dr&Cranston
Municipality District: Vaughan
Fronting On: North
Parcel Number: 033312764
Parcel of Tied Land: N
Pool: None
Sewer: Sewers
Lot Depth: 114.95 Feet
Lot Frontage: 29.56 Feet
Zoning: RESIDENTIAL
Additional Media
- Virtual Tour: https://www.winsold.com/tour/336649
Rooms
Room details for 107 Isaac Murray Avenue, Vaughan
| Type | Dimensions | Description |
|---|---|---|
| Foyer Main | 3.25 x 3.38 | 2 Pc Bath, Hardwood Floor, Mirrored Closet |
| Kitchen Main | 3.35 x 3.35 | Breakfast Bar, Ceramic Floor, Ceramic Back Splash |
| Breakfast Main | 3.35 x 3.05 | W/O To Patio, Ceramic Floor, Open Concept |
| Dining Main | 3.40 x 4.28 | Juliette Balcony, Hardwood Floor, Coffered Ceiling |
| Living Main | 4.72 x 3.66 | Crown Moulding, Hardwood Floor, Fireplace |
| Laundry Main | 2.02 x 2.46 | W/O To Garage, Ceramic Floor, Window |
| Family In Betwn | 4.78 x 3.91 | O/Looks Frontyard, Hardwood Floor, Separate Rm |
| Prim Bdrm 2nd | 3.86 x 4.78 | 5 Pc Ensuite, Hardwood Floor, W/I Closet |
| 2nd Br 2nd | 3.00 x 3.35 | Closet, Hardwood Floor |
| 3rd Br 2nd | 2.90 x 3.35 | Closet, Hardwood Floor |
| Rec Bsmt | 6.70 x 5.74 | 3 Pc Bath, Laminate, Fireplace |
| Office Bsmt | 3.35 x 3.05 | Separate Rm, Laminate |
| XXXXXXXX | XXX XX, XXXX |
XXXXXX XXX XXXX |
$X,XXX,XXX |
| XXXXXXXX XXXXXX | XXX XX, XXXX | $1,428,000 XXX XXXX |
Car-Dependent
- Almost all errands require a car.

École élémentaire publique L'Héritage
Elementary: PublicChar-Lan Intermediate School
Elementary: PublicSt Peter's School
Elementary: CatholicHoly Trinity Catholic Elementary School
Elementary: CatholicÉcole élémentaire catholique de l'Ange-Gardien
Elementary: CatholicWilliamstown Public School
Elementary: PublicÉcole secondaire publique L'Héritage
Secondary: PublicCharlottenburgh and Lancaster District High School
Secondary: PublicSt Lawrence Secondary School
Secondary: PublicÉcole secondaire catholique La Citadelle
Secondary: CatholicHoly Trinity Catholic Secondary School
Secondary: CatholicCornwall Collegiate and Vocational School
Secondary: Public

