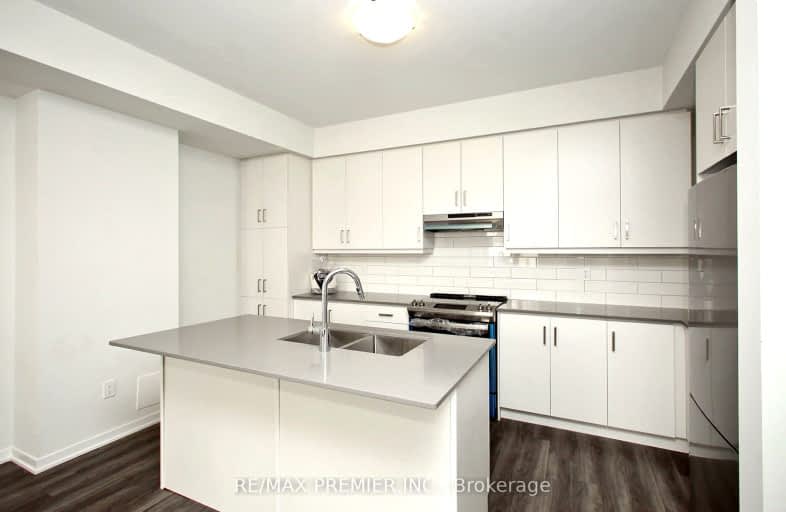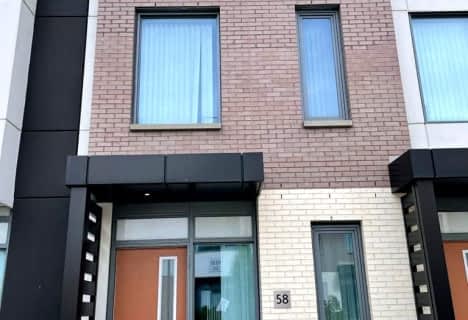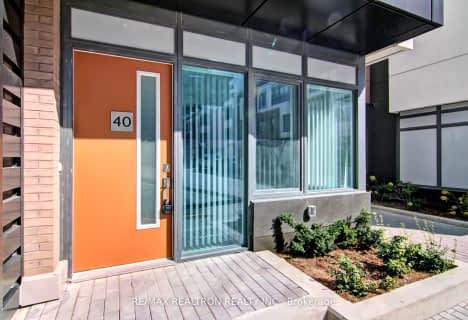Car-Dependent
- Most errands require a car.
Excellent Transit
- Most errands can be accomplished by public transportation.
Somewhat Bikeable
- Most errands require a car.

Blacksmith Public School
Elementary: PublicGosford Public School
Elementary: PublicShoreham Public School
Elementary: PublicBrookview Middle School
Elementary: PublicSt Charles Garnier Catholic School
Elementary: CatholicSt Augustine Catholic School
Elementary: CatholicSt Luke Catholic Learning Centre
Secondary: CatholicMsgr Fraser College (Norfinch Campus)
Secondary: CatholicC W Jefferys Collegiate Institute
Secondary: PublicEmery Collegiate Institute
Secondary: PublicWestview Centennial Secondary School
Secondary: PublicFather Bressani Catholic High School
Secondary: Catholic-
Robert Hicks Park
39 Robert Hicks Dr, North York ON 5.89km -
Downham Green Park
Vaughan ON L4J 2P3 5.99km -
Irving W. Chapley Community Centre & Park
205 Wilmington Ave, Toronto ON M3H 6B3 13.47km
-
RBC Royal Bank
3300 Hwy 7, Concord ON L4K 4M3 0.69km -
TD Bank Financial Group
100 New Park Pl, Vaughan ON L4K 0H9 0.77km -
TD Bank Financial Group
4999 Steeles Ave W (at Weston Rd.), North York ON M9L 1R4 2.48km
- 3 bath
- 3 bed
- 1600 sqft
TH127-11 Almond Blossom Mews, Vaughan, Ontario • L4K 0N7 • Vaughan Corporate Centre
- 3 bath
- 3 bed
- 1600 sqft
47 Mable Smith Way, Vaughan, Ontario • L4K 0N6 • Vaughan Corporate Centre
- 3 bath
- 3 bed
- 1200 sqft
TH 30-130 Honeycrisp Crescent, Vaughan, Ontario • L4K 0N7 • Vaughan Corporate Centre
- 2 bath
- 3 bed
- 1200 sqft
TH18-1030 Portage Parkway, Vaughan, Ontario • L4K 0K3 • Vaughan Corporate Centre
- 3 bath
- 3 bed
- 1400 sqft
136-11 ALMOND BLOSSOM Mews, Vaughan, Ontario • L4K 0N6 • Vaughan Corporate Centre
- 3 bath
- 3 bed
- 1400 sqft
137-11 Almond Blossom Mews, Vaughan, Ontario • L4K 5Z8 • Vaughan Corporate Centre













