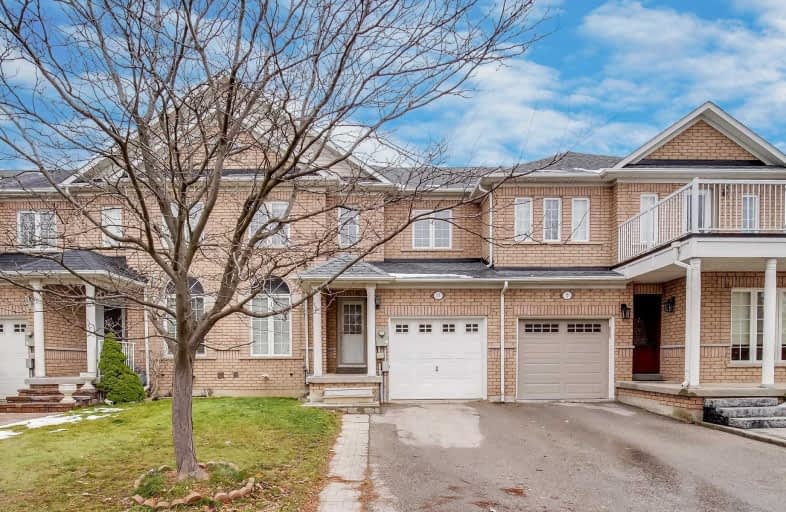Sold on Nov 21, 2019
Note: Property is not currently for sale or for rent.

-
Type: Att/Row/Twnhouse
-
Style: 2-Storey
-
Size: 1500 sqft
-
Lot Size: 24.67 x 82 Feet
-
Age: No Data
-
Taxes: $3,663 per year
-
Added: Nov 23, 2019 (1 second on market)
-
Updated:
-
Last Checked: 3 months ago
-
MLS®#: N4639160
-
Listed By: Re/max realtron realty inc., brokerage
Gorgeous Arista Freehold Townhouse With Open Concept Layout.Bright And Filled With Nature Light. Nine Foot Ceilings. Covered Porch. No Sidewalk. Large Family Area. Extra Large Kitchen With Quartz Counters, Stone Back-Splash, Breakfast Area Walk Out To Patio. Hardwood Floors Through Out The House. Oak Staircase. Great Size Bedrooms. Updated Washrooms With Modern Vanity & Quartz. Private Fenced Backyard With Concrete Slab Patio, Planting Bed And Garden Shed.
Extras
Upgraded Appliances: Fridge, Stove, Dishwasher, Washer, Dryer, All Window Coverings, All Elfs, All Electrical Light Fixtures. New Roof. Central Vacuum, Garden Shed, R/In Cvac, R/In Alarm. Hwt & Furnace Are Rental
Property Details
Facts for 11 Canvasback Drive, Vaughan
Status
Last Status: Sold
Sold Date: Nov 21, 2019
Closed Date: Feb 18, 2020
Expiry Date: Feb 20, 2020
Sold Price: $760,000
Unavailable Date: Nov 21, 2019
Input Date: Nov 21, 2019
Prior LSC: Listing with no contract changes
Property
Status: Sale
Property Type: Att/Row/Twnhouse
Style: 2-Storey
Size (sq ft): 1500
Area: Vaughan
Community: Vellore Village
Availability Date: Tbd
Inside
Bedrooms: 3
Bathrooms: 3
Kitchens: 1
Rooms: 7
Den/Family Room: No
Air Conditioning: Central Air
Fireplace: No
Central Vacuum: Y
Washrooms: 3
Building
Basement: Finished
Heat Type: Forced Air
Heat Source: Gas
Exterior: Brick
Water Supply: Municipal
Special Designation: Unknown
Parking
Driveway: Private
Garage Spaces: 1
Garage Type: Built-In
Covered Parking Spaces: 2
Total Parking Spaces: 3
Fees
Tax Year: 2019
Tax Legal Description: Plan 65M-3560 Part Block 131 Part 3 Plan 65R 25095
Taxes: $3,663
Land
Cross Street: Weston Rd / Major Ma
Municipality District: Vaughan
Fronting On: East
Pool: None
Sewer: Sewers
Lot Depth: 82 Feet
Lot Frontage: 24.67 Feet
Additional Media
- Virtual Tour: https://tours.realtronaccelerate.ca/1485081?idx=1
Open House
Open House Date: 2019-11-23
Open House Start: 02:00:00
Open House Finished: 04:00:00
Open House Date: 2019-11-24
Open House Start: 02:00:00
Open House Finished: 04:00:00
Rooms
Room details for 11 Canvasback Drive, Vaughan
| Type | Dimensions | Description |
|---|---|---|
| Living Main | 4.05 x 6.15 | Hardwood Floor, Combined W/Dining, Open Concept |
| Dining Main | 4.05 x 6.15 | Hardwood Floor, Combined W/Living, Open Concept |
| Kitchen Main | 3.20 x 3.38 | Ceramic Floor, Granite Counter, Backsplash |
| Breakfast Main | 3.20 x 3.92 | Ceramic Floor, W/O To Patio, Open Concept |
| Master 2nd | 3.20 x 4.68 | Hardwood Floor, W/I Closet, 4 Pc Ensuite |
| 2nd Br 2nd | 3.32 x 3.80 | Hardwood Floor, Closet, Window |
| 3rd Br 2nd | 3.37 x 3.60 | Hardwood Floor, Closet, Window |
| Rec Bsmt | - | |
| Laundry Bsmt | - |
| XXXXXXXX | XXX XX, XXXX |
XXXX XXX XXXX |
$XXX,XXX |
| XXX XX, XXXX |
XXXXXX XXX XXXX |
$XXX,XXX | |
| XXXXXXXX | XXX XX, XXXX |
XXXX XXX XXXX |
$XXX,XXX |
| XXX XX, XXXX |
XXXXXX XXX XXXX |
$XXX,XXX |
| XXXXXXXX XXXX | XXX XX, XXXX | $760,000 XXX XXXX |
| XXXXXXXX XXXXXX | XXX XX, XXXX | $748,000 XXX XXXX |
| XXXXXXXX XXXX | XXX XX, XXXX | $785,000 XXX XXXX |
| XXXXXXXX XXXXXX | XXX XX, XXXX | $699,900 XXX XXXX |

St James Catholic Elementary School
Elementary: CatholicVellore Woods Public School
Elementary: PublicFossil Hill Public School
Elementary: PublicSt Mary of the Angels Catholic Elementary School
Elementary: CatholicSt Emily Catholic Elementary School
Elementary: CatholicSt Veronica Catholic Elementary School
Elementary: CatholicSt Luke Catholic Learning Centre
Secondary: CatholicTommy Douglas Secondary School
Secondary: PublicFather Bressani Catholic High School
Secondary: CatholicMaple High School
Secondary: PublicSt Joan of Arc Catholic High School
Secondary: CatholicSt Jean de Brebeuf Catholic High School
Secondary: Catholic- 4 bath
- 3 bed



