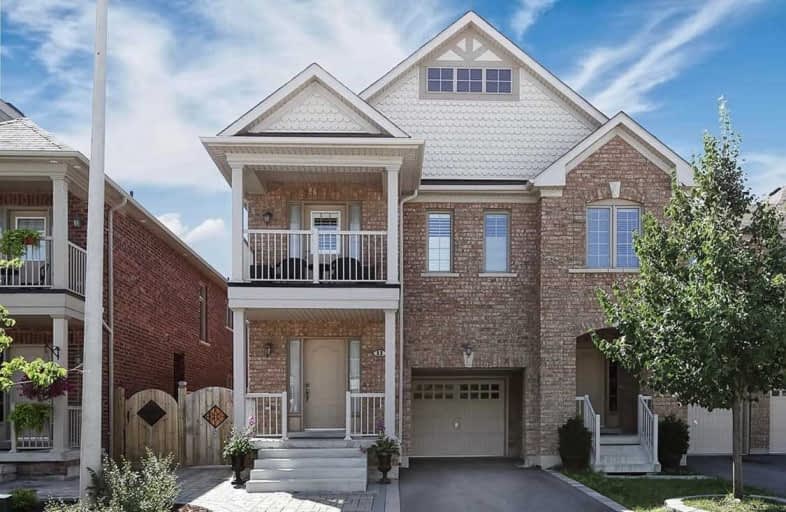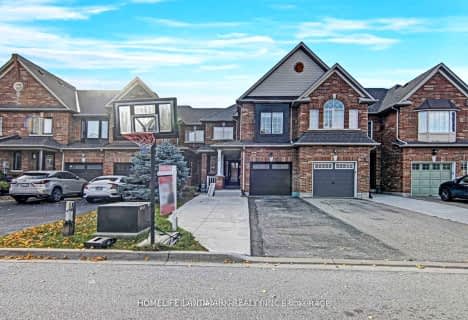
Johnny Lombardi Public School
Elementary: Public
1.09 km
Guardian Angels
Elementary: Catholic
0.69 km
St Agnes of Assisi Catholic Elementary School
Elementary: Catholic
1.47 km
Vellore Woods Public School
Elementary: Public
0.92 km
Fossil Hill Public School
Elementary: Public
0.66 km
St Veronica Catholic Elementary School
Elementary: Catholic
0.36 km
St Luke Catholic Learning Centre
Secondary: Catholic
3.22 km
Tommy Douglas Secondary School
Secondary: Public
0.25 km
Father Bressani Catholic High School
Secondary: Catholic
4.91 km
Maple High School
Secondary: Public
2.84 km
St Jean de Brebeuf Catholic High School
Secondary: Catholic
1.00 km
Emily Carr Secondary School
Secondary: Public
3.60 km





