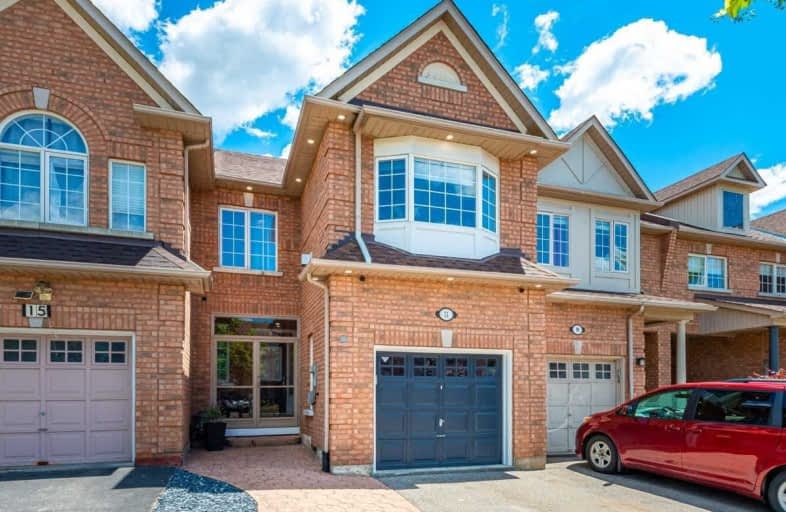
Michael Cranny Elementary School
Elementary: Public
0.86 km
Divine Mercy Catholic Elementary School
Elementary: Catholic
0.65 km
Mackenzie Glen Public School
Elementary: Public
0.62 km
St James Catholic Elementary School
Elementary: Catholic
1.16 km
Teston Village Public School
Elementary: Public
0.70 km
Discovery Public School
Elementary: Public
0.60 km
St Luke Catholic Learning Centre
Secondary: Catholic
5.38 km
Tommy Douglas Secondary School
Secondary: Public
3.10 km
Maple High School
Secondary: Public
2.59 km
St Joan of Arc Catholic High School
Secondary: Catholic
1.43 km
Stephen Lewis Secondary School
Secondary: Public
5.80 km
St Jean de Brebeuf Catholic High School
Secondary: Catholic
3.50 km




