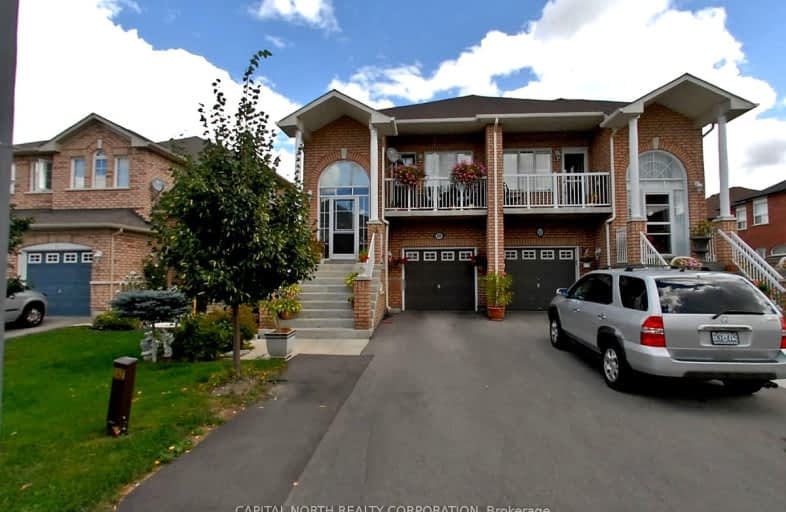Car-Dependent
- Most errands require a car.
34
/100
Some Transit
- Most errands require a car.
37
/100
Somewhat Bikeable
- Most errands require a car.
33
/100

École élémentaire La Fontaine
Elementary: Public
1.83 km
Lorna Jackson Public School
Elementary: Public
0.54 km
Elder's Mills Public School
Elementary: Public
0.58 km
St Andrew Catholic Elementary School
Elementary: Catholic
0.97 km
St Padre Pio Catholic Elementary School
Elementary: Catholic
0.99 km
St Stephen Catholic Elementary School
Elementary: Catholic
0.26 km
Woodbridge College
Secondary: Public
5.42 km
Tommy Douglas Secondary School
Secondary: Public
5.41 km
Holy Cross Catholic Academy High School
Secondary: Catholic
5.63 km
Father Bressani Catholic High School
Secondary: Catholic
5.35 km
Emily Carr Secondary School
Secondary: Public
2.47 km
Castlebrooke SS Secondary School
Secondary: Public
5.69 km
-
Chinguacousy Park
Central Park Dr (at Queen St. E), Brampton ON L6S 6G7 13.08km -
G Ross Lord Park
4801 Dufferin St (at Supertest Rd), Toronto ON M3H 5T3 13.71km -
Rosedale North Park
350 Atkinson Ave, Vaughan ON 14.37km
-
CIBC
8535 Hwy 27 (Langstaff Rd & Hwy 27), Woodbridge ON L4H 4Y1 2.85km -
BMO Bank of Montreal
145 Woodbridge Ave (Islington & Woodbridge Ave), Vaughan ON L4L 2S6 4.5km -
TD Bank Financial Group
3978 Cottrelle Blvd, Brampton ON L6P 2R1 4.75km






