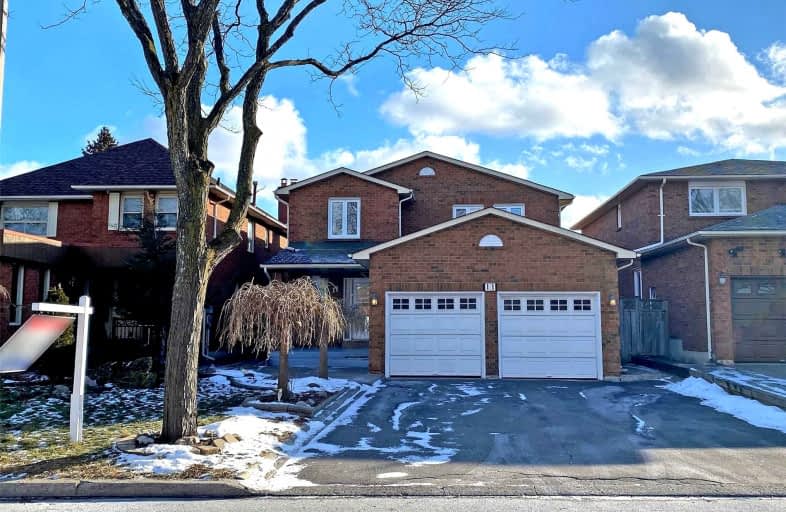Very Walkable
- Most errands can be accomplished on foot.
Some Transit
- Most errands require a car.
Bikeable
- Some errands can be accomplished on bike.

Joseph A Gibson Public School
Elementary: PublicÉÉC Le-Petit-Prince
Elementary: CatholicSt David Catholic Elementary School
Elementary: CatholicMichael Cranny Elementary School
Elementary: PublicDivine Mercy Catholic Elementary School
Elementary: CatholicBlessed Trinity Catholic Elementary School
Elementary: CatholicSt Luke Catholic Learning Centre
Secondary: CatholicTommy Douglas Secondary School
Secondary: PublicMaple High School
Secondary: PublicSt Joan of Arc Catholic High School
Secondary: CatholicStephen Lewis Secondary School
Secondary: PublicSt Jean de Brebeuf Catholic High School
Secondary: Catholic-
Shab O Rooz
2338 Major Mackenzie Dr W, Unit 3, Vaughan, ON L6A 3Y7 0.56km -
A Plus Bamyaan Kabab
13130 Yonge Street, Vaughan, ON L4H 1A3 9.03km -
Kelseys Original Roadhouse
9855 Jane St, Vaughan, ON L6A 3N9 1.29km
-
Second Cup
2810 Major MacKenzie Drive, Maple, ON L6A 3L2 1.07km -
McDonald's
2810 Major Mackenzie Drive, Building C, Maple, ON L6A 1S2 1.1km -
Starbucks
2810 Major MacKenzie Dr, Maple, ON L6A 1.13km
-
Anytime Fitness
2535 Major MacKenzie Dr, Unit 1, Maple, ON L6A 1C6 0.27km -
F45 Training
10A- 2535 Major Mackenzie Drive, Vaughan, ON L6A 1C7 0.29km -
Orangetheory Fitness Vaughan Major MacKenzie
2891 Major Mackenzie Drive, Vaughan, ON L6A 3N9 0.96km
-
Shopper's Drug Mart
2266 Major Mackenzie Drive W, Vaughan, ON L6A 1G3 0.77km -
Maple Guardian Pharmacy
2810 Major Mackenzie Drive, Vaughan, ON L6A 1Z5 0.97km -
Maplegate Pharmacy
2200 Rutherford Road, Concord, ON L4K 5V2 2.34km
-
Pizza Nova
2535 Major Mackenzie Drive W, Vaughan, ON L6A 1C6 0.32km -
Maple Sushi
2563 Major Mackenzie Drive, Vaughan, ON L6A 2E8 0.34km -
Pho Mi Viet Thai
2354 Major MacKenzie, Vaughan, ON L6A 1R8 0.49km
-
Vaughan Mills
1 Bass Pro Mills Drive, Vaughan, ON L4K 5W4 3.49km -
Hillcrest Mall
9350 Yonge Street, Richmond Hill, ON L4C 5G2 6.92km -
SmartCentres
101 Northview Boulevard and 137 Chrislea Road, Vaughan, ON L4L 8X9 7.12km
-
Longo's
2810 Major MacKenzie Drive, Maple, ON L6A 3L2 1.15km -
Fortino's Supermarkets
2911 Major MacKenzie Drive, Vaughan, ON L6A 3N9 1.25km -
Canasia Grocers
9699 Jane Street, Maple, ON L6A 0A5 1.49km
-
LCBO
9970 Dufferin Street, Vaughan, ON L6A 4K1 2.77km -
LCBO
3631 Major Mackenzie Drive, Vaughan, ON L4L 1A7 3.13km -
Lcbo
10375 Yonge Street, Richmond Hill, ON L4C 3C2 7.31km
-
Moveautoz Towing Services
28 Jensen Centre, Maple, ON L6A 2T6 1.17km -
Shell
3000 Major Mackenzie, Vaughan, ON L6A 1S1 1.24km -
Jane & Major Mac Esso
3100 Major MacKenzie Drive W, Vaughan, ON L6A 1S1 1.34km
-
Cineplex Cinemas Vaughan
3555 Highway 7, Vaughan, ON L4L 9H4 7.56km -
Imagine Cinemas Promenade
1 Promenade Circle, Lower Level, Thornhill, ON L4J 4P8 7.7km -
Elgin Mills Theatre
10909 Yonge Street, Richmond Hill, ON L4C 3E3 7.77km
-
Maple Library
10190 Keele St, Maple, ON L6A 1G3 0.84km -
Civic Centre Resource Library
2191 Major MacKenzie Drive, Vaughan, ON L6A 4W2 0.97km -
Pleasant Ridge Library
300 Pleasant Ridge Avenue, Thornhill, ON L4J 9B3 4.4km
-
Cortellucci Vaughan Hospital
3200 Major MacKenzie Drive W, Vaughan, ON L6A 4Z3 1.53km -
Mackenzie Health
10 Trench Street, Richmond Hill, ON L4C 4Z3 6.06km -
Bio Health Center
2389 Major Mackenzie Drive W, Vaughan, ON L6A 1R8 0.45km
-
Chatfield District Park
100 Lawford Rd, Woodbridge ON L4H 0Z5 3.81km -
Matthew Park
1 Villa Royale Ave (Davos Road and Fossil Hill Road), Woodbridge ON L4H 2Z7 3.7km -
Sugarbush Park
91 Thornhill Woods Rd, Vaughan ON 5.57km
-
TD Bank Financial Group
2933 Major MacKenzie Dr (Jane & Major Mac), Maple ON L6A 3N9 1.18km -
RBC Royal Bank
3601 Major MacKenzie Dr (at Vellore Woods Blvd.), Woodbridge ON L4H 0A2 2.79km -
Scotiabank
9930 Dufferin St, Vaughan ON L6A 4K5 2.83km
- 5 bath
- 5 bed
- 3000 sqft
36 Venice Gate Drive, Vaughan, Ontario • L4H 0E7 • Vellore Village
- 4 bath
- 4 bed
- 2000 sqft
72 Sir Sanford Fleming Way, Vaughan, Ontario • L6A 0T3 • Patterson














