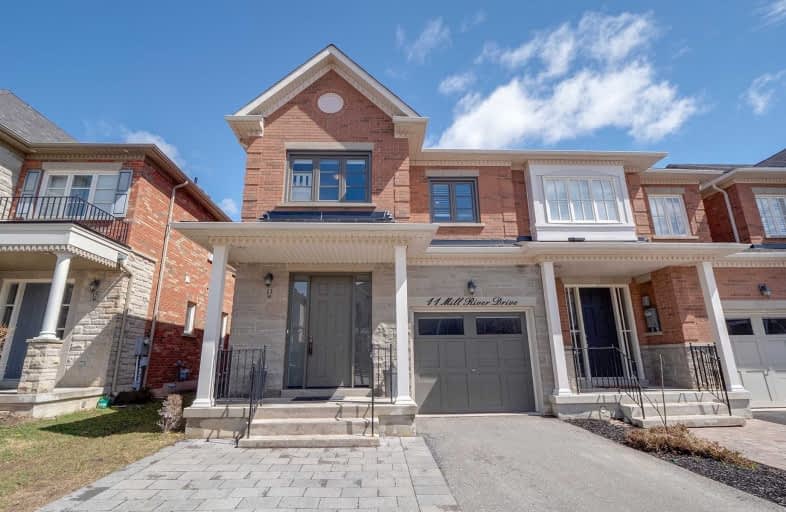
St Anne Catholic Elementary School
Elementary: Catholic
0.89 km
St Charles Garnier Catholic Elementary School
Elementary: Catholic
1.44 km
Roselawn Public School
Elementary: Public
1.59 km
Nellie McClung Public School
Elementary: Public
0.84 km
Pleasantville Public School
Elementary: Public
1.74 km
Anne Frank Public School
Elementary: Public
0.23 km
École secondaire Norval-Morrisseau
Secondary: Public
2.66 km
Alexander MacKenzie High School
Secondary: Public
1.73 km
Langstaff Secondary School
Secondary: Public
2.92 km
Westmount Collegiate Institute
Secondary: Public
4.81 km
Stephen Lewis Secondary School
Secondary: Public
2.78 km
St Theresa of Lisieux Catholic High School
Secondary: Catholic
4.00 km






