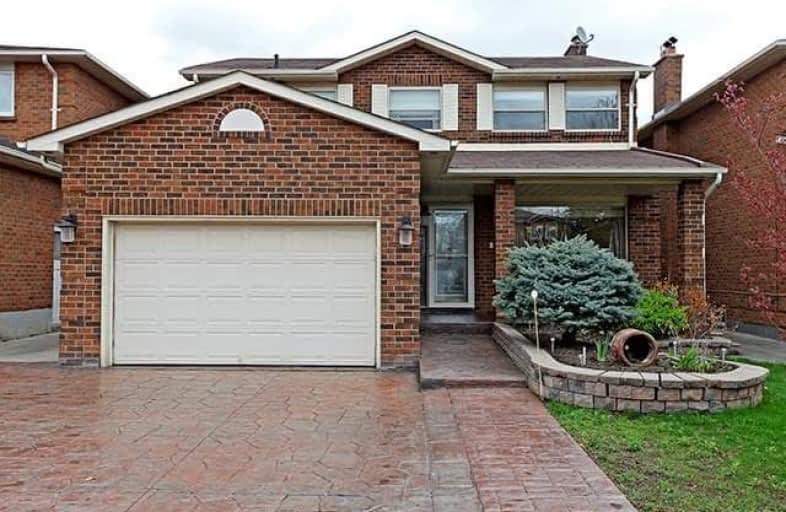
Video Tour

Joseph A Gibson Public School
Elementary: Public
0.51 km
ÉÉC Le-Petit-Prince
Elementary: Catholic
0.43 km
St David Catholic Elementary School
Elementary: Catholic
0.57 km
Michael Cranny Elementary School
Elementary: Public
0.83 km
Divine Mercy Catholic Elementary School
Elementary: Catholic
0.88 km
Blessed Trinity Catholic Elementary School
Elementary: Catholic
1.10 km
St Luke Catholic Learning Centre
Secondary: Catholic
4.94 km
Tommy Douglas Secondary School
Secondary: Public
3.71 km
Maple High School
Secondary: Public
1.70 km
St Joan of Arc Catholic High School
Secondary: Catholic
0.90 km
Stephen Lewis Secondary School
Secondary: Public
4.32 km
St Jean de Brebeuf Catholic High School
Secondary: Catholic
3.59 km


