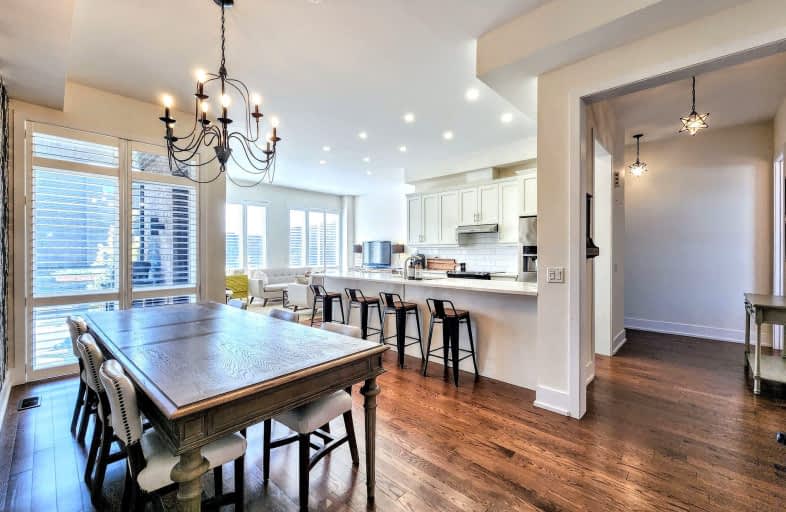Very Walkable
- Most errands can be accomplished on foot.
Some Transit
- Most errands require a car.
Bikeable
- Some errands can be accomplished on bike.

St Charles Garnier Catholic Elementary School
Elementary: CatholicRoselawn Public School
Elementary: PublicNellie McClung Public School
Elementary: PublicAnne Frank Public School
Elementary: PublicCarrville Mills Public School
Elementary: PublicThornhill Woods Public School
Elementary: PublicÉcole secondaire Norval-Morrisseau
Secondary: PublicAlexander MacKenzie High School
Secondary: PublicLangstaff Secondary School
Secondary: PublicWestmount Collegiate Institute
Secondary: PublicStephen Lewis Secondary School
Secondary: PublicSt Elizabeth Catholic High School
Secondary: Catholic-
The Shish Lounge & Cafe
9218 Yonge Street, Richmond Hill, ON L4C 7A2 2.18km -
Archibald's Pub
8950 Yonge Street, Richmond Hill, ON L4C 6Z7 2.23km -
King Henry's Arms
9301 Yonge Street, Richmond Hill, ON L4C 1V4 2.34km
-
Tim Horton's
9200 Bathurst Street, Vaughan, ON L4J 8W1 0.1km -
Aroma Espresso Bar
9320 Bathurst Street, Vaughan, ON L4J 8W1 0.32km -
Cafe Landwer - Rutherford & Bathurst
9340 Bathurst Street, Maple, ON L6A 4N9 0.35km
-
Orangetheory Fitness Rutherford
9200 Bathurst St, Ste 25B, Vaughan, ON L4J 8W1 0.1km -
LA Fitness
9350 Bathurst Street, Vaughan, ON L6A 4N9 0.43km -
Schwartz-Resiman Centre
9600 Bathurst St, Toronto, ON L6A 3Z8 0.88km
-
Shoppers Drug Mart
9306 Bathurst Street, Building 1, Unit A, Vaughan, ON L6A 4N7 0.28km -
Hayyan Healthcare
9301 Bathurst Street, Suite 8, Richmond Hill, ON L4C 9S2 0.37km -
Shoppers Drug Mart
9200 Dufferin Street, Vaughan, ON L4K 0C6 2km
-
Revitasize
9200 Bathurst Street, Unit C7, Thornhill, ON L4J 8W1 0.1km -
Thai Express
9342 Bathurst Street, Rutherford Market Place, Vaughan, ON L6A 4N9 0.14km -
Mr Zagros
9200 Bathurst Street, Unit 6, Vaughan, ON L4J 8W1 0.15km
-
Hillcrest Mall
9350 Yonge Street, Richmond Hill, ON L4C 5G2 2.13km -
SmartCentres - Thornhill
700 Centre Street, Thornhill, ON L4V 0A7 3.9km -
Promenade Shopping Centre
1 Promenade Circle, Thornhill, ON L4J 4P8 4.38km
-
Sahara Market
9301 Bathurst Street, Regional Municipality of York, ON L4C 9S2 0.37km -
Longos
9306 Bathurst Street, Vaughan, ON L6A 4N9 0.28km -
Aladdin Middle Eastern Market
9301 Bathurst Street, Richmond Hill, ON L4C 9W3 0.37km
-
LCBO
8783 Yonge Street, Richmond Hill, ON L4C 6Z1 2.42km -
The Beer Store
8825 Yonge Street, Richmond Hill, ON L4C 6Z1 2.35km -
LCBO
9970 Dufferin Street, Vaughan, ON L6A 4K1 2.74km
-
Petro Canada
1081 Rutherford Road, Vaughan, ON L4J 9C2 0.82km -
GZ Mobile Car Detailing
Vaughan, ON L4J 8Y6 1.19km -
Petro Canada
8727 Dufferin Street, Vaughan, ON L4J 0A4 2.42km
-
SilverCity Richmond Hill
8725 Yonge Street, Richmond Hill, ON L4C 6Z1 2.66km -
Famous Players
8725 Yonge Street, Richmond Hill, ON L4C 6Z1 2.66km -
Imagine Cinemas Promenade
1 Promenade Circle, Lower Level, Thornhill, ON L4J 4P8 4.27km
-
Richmond Hill Public Library-Richvale Library
40 Pearson Avenue, Richmond Hill, ON L4C 6V5 1.71km -
Pleasant Ridge Library
300 Pleasant Ridge Avenue, Thornhill, ON L4J 9B3 1.93km -
Richmond Hill Public Library - Central Library
1 Atkinson Street, Richmond Hill, ON L4C 0H5 3.2km
-
Mackenzie Health
10 Trench Street, Richmond Hill, ON L4C 4Z3 2.84km -
Shouldice Hospital
7750 Bayview Avenue, Thornhill, ON L3T 4A3 5.2km -
Cortellucci Vaughan Hospital
3200 Major MacKenzie Drive W, Vaughan, ON L6A 4Z3 6.47km
-
Thornhill Off Leash Dog Park
299 Racco Pky (Dufferin St & Highway 407), Thornhill ON 2.54km -
Mill Pond Park
262 Mill St (at Trench St), Richmond Hill ON 3.42km -
Yorkhill District Park
330 Yorkhill Blvd, Thornhill ON 5.14km
-
TD Bank Financial Group
9200 Bathurst St (at Rutherford Rd), Thornhill ON L4J 8W1 0.2km -
Scotiabank
9930 Dufferin St, Vaughan ON L6A 4K5 2.67km -
CIBC
9950 Dufferin St (at Major MacKenzie Dr. W.), Maple ON L6A 4K5 2.77km
- 4 bath
- 3 bed
- 1500 sqft
26 Benjamin Hood Crescent, Vaughan, Ontario • L4K 5M3 • Patterson














