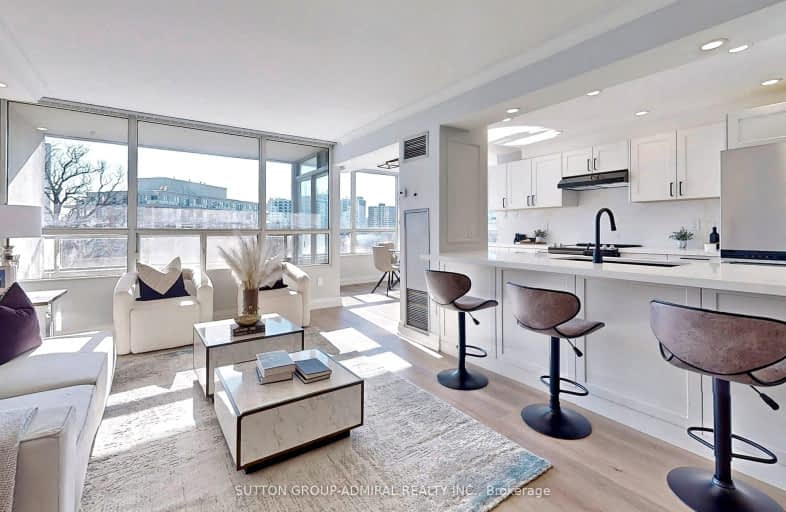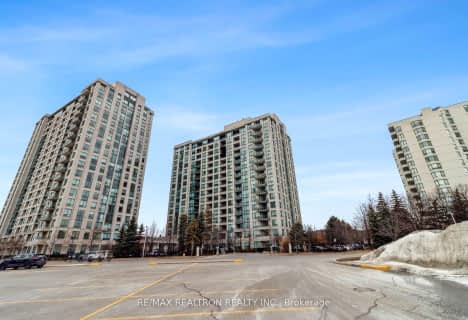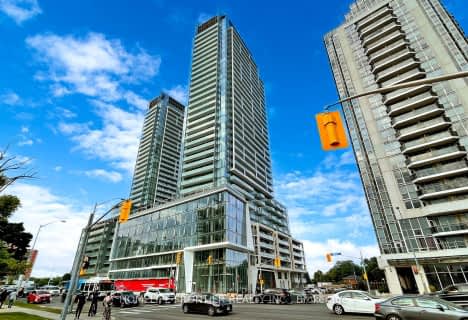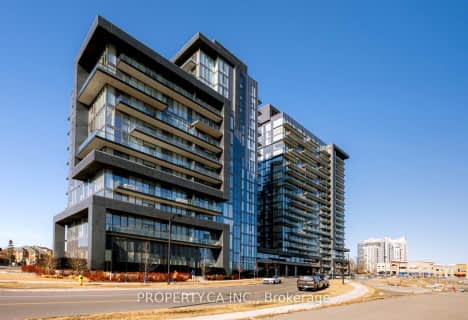Car-Dependent
- Most errands require a car.
Good Transit
- Some errands can be accomplished by public transportation.
Bikeable
- Some errands can be accomplished on bike.

Fisherville Senior Public School
Elementary: PublicBlessed Scalabrini Catholic Elementary School
Elementary: CatholicWestminster Public School
Elementary: PublicPleasant Public School
Elementary: PublicRockford Public School
Elementary: PublicSt Paschal Baylon Catholic School
Elementary: CatholicNorth West Year Round Alternative Centre
Secondary: PublicDrewry Secondary School
Secondary: PublicÉSC Monseigneur-de-Charbonnel
Secondary: CatholicNewtonbrook Secondary School
Secondary: PublicNorthview Heights Secondary School
Secondary: PublicSt Elizabeth Catholic High School
Secondary: Catholic-
Metro
6201 Bathurst Street, North York 0.29km -
H Mart
370 Steeles Avenue West, Thornhill 0.83km -
SparkApps
5987 Bathurst Street, North York 0.85km
-
Simcha Wine Corporation
7000 Bathurst Street, Thornhill 0.26km -
LCBO
180 Promenade Circle, Thornhill 1.71km -
The Beer Store
6212 Yonge Street, North York 1.85km
-
A&W Canada
7011 Bathurst Street, Thornhill 0.17km -
Kajun Chicken & Seafood
7077 Bathurst Street Unit # 6, Thornhill 0.17km -
Pho Viet Xpress
7077 Bathurst Street Unit 3, Thornhill 0.17km
-
GOTCHA Fresh Tea- Thornhill
800 Steeles Avenue West B21, Thornhill 0.27km -
Second Cup Coffee Co. featuring Pinkberry Frozen Yogurt
800 Steeles Avenue West Unit P040 (Unit 4, Thornhill 0.41km -
McDonald's
6170 Bathurst Street, Willowdale 0.51km
-
TD Canada Trust Branch and ATM
6209 Bathurst Street, Willowdale 0.26km -
CIBC Branch with ATM
800 Steeles Avenue West, Thornhill 0.27km -
Scotiabank
31-800 Steeles Avenue West, Thornhill 0.37km
-
Petro-Canada & Car Wash
7011 Bathurst Street, Thornhill 0.2km -
Circle K
6255 Bathurst Street, North York 0.23km -
Esso
6255 Bathurst Street, North York 0.24km
-
Fitness Fusebox
7000 Bathurst Street Unit C05, Thornhill 0.26km -
Toronto Judo Kai
B1-398 Steeles Ave W - Lower Sub-level Under Unit #16, B1-398 Steeles Avenue West, Thornhill 0.71km -
All You Can Do Academy
398 Steeles Avenue West, Thornhill 0.72km
-
Emerald Lane Parkette
2 Emerald Lane, Thornhill 0.16km -
Lakehurst Park
Vaughan 0.37km -
Moore Park
North York 0.66km
-
Jerry & Fanny Goose Judaica Library
770 Chabad Gate, Thornhill 0.61km -
Bathurst Clark Resource Library
900 Clark Avenue West, Thornhill 1.27km -
Dufferin Clark Library
1441 Clark Avenue West, Thornhill 2.29km
-
Townsgate Medical Clinic and Pharmacy
7077 Bathurst Street Unit 2, Thornhill 0.17km -
Gamma North Peel
7117 Bathurst Street, Thornhill 0.22km -
7117 Bathurst Medical Centre
7117 Bathurst Street, Thornhill 0.23km
-
Townsgate Pharmacy
7077 Bathurst Street Unit 2, Thornhill 0.17km -
Townsgate Medical Clinic and Pharmacy
7077 Bathurst Street Unit 2, Thornhill 0.17km -
3M Drug Mart
7117 Bathurst Street Unit 105, Thornhill 0.22km
-
Townsgate Centre
7077 Bathurst Street, Thornhill 0.16km -
Bathurst-Steeles Mall
6201 Bathurst Street, North York 0.27km -
Orlov Art Gallery
1057 Steeles Avenue West, North York 0.49km
-
Promenade Shopping Centre
1 Promenade Circle, Thornhill 1.6km -
Imagine Cinemas Promenade
1 Promenade Circle, Thornhill 1.61km -
HeroesLive.tv / White Night Studios Inc.
1881 Steeles Avenue West, North York 2.16km
-
Tickled Toad Pub & Grill
330 Steeles Avenue West, Thornhill 0.99km -
MIKAKU Izakaya Toronto
6180 Yonge Street, North York 1.93km -
Yonge Pocha 영포차
6174 Yonge Street, North York 1.93km
More about this building
View 11 Townsgate Drive, Vaughan- 2 bath
- 2 bed
- 900 sqft
1202-5791 Yonge Street, Toronto, Ontario • M2M 0A8 • Newtonbrook East
- 2 bath
- 2 bed
- 1000 sqft
319-25 Greenview Avenue, Toronto, Ontario • M2M 0A5 • Newtonbrook West
- 2 bath
- 2 bed
- 1400 sqft
1205-5795 Yonge Street North, Toronto, Ontario • M2M 4J3 • Newtonbrook East
- 2 bath
- 3 bed
- 900 sqft
1504-15 Holmes Avenue, Toronto, Ontario • M2N 0L4 • Willowdale East
- 2 bath
- 2 bed
- 1400 sqft
1107-1201 Steeles Avenue West, Toronto, Ontario • M2R 3K1 • Westminster-Branson
- 2 bath
- 2 bed
- 1000 sqft
1426-500 Doris Avenue, Toronto, Ontario • M2N 0C1 • Willowdale East
- 2 bath
- 2 bed
- 800 sqft
PH501-75 Canterbury Place, Toronto, Ontario • M2N 0L2 • Willowdale West
- 2 bath
- 2 bed
- 800 sqft
1604-8 Olympic Garden Drive, Toronto, Ontario • M2M 0B9 • Newtonbrook East
- 2 bath
- 2 bed
- 1000 sqft
813-10 Gatineau Drive, Vaughan, Ontario • L4J 0L2 • Beverley Glen
- 2 bath
- 2 bed
- 1200 sqft
Ph262-15 Northtown Way, Toronto, Ontario • M2N 7A2 • Willowdale East














